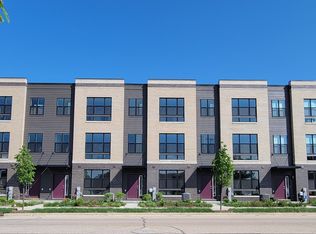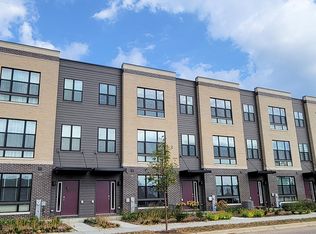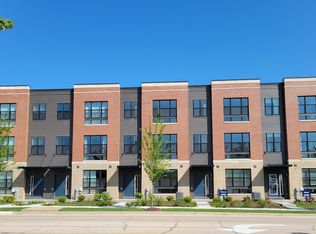Closed
$539,990
342 Summit Cir, Lombard, IL 60148
3beds
1,827sqft
Townhouse, Single Family Residence
Built in 2024
1,210 Square Feet Lot
$553,300 Zestimate®
$296/sqft
$4,012 Estimated rent
Home value
$553,300
$504,000 - $609,000
$4,012/mo
Zestimate® history
Loading...
Owner options
Explore your selling options
What's special
Welcome to 342 Summit Circle, Lombard, IL, an End Unit townhome located in the prestigious Summit at Yorktown community. This MOVE-IN READY home includes exterior maintenance year round as well as snow removal in the winter. Enjoy the great location near guest parking and views of the open green space from the dining room! The Grant plan offers over 1,800 square feet of living space with 3 beds, 2.5 baths and finished flex room. As soon as you step inside, you'll be greeted by the finished flex space, perfect for a home office or additional living area. Walking up the stairs, the expansive 9ft ceilings complement the open concept design, fostering a seamless flow throughout the home. From the kitchen overlooking the dining and great room to the large, oversized, floor-to-ceiling windows flooding the space with natural light, every detail works together to highlight the warm, brown Flagstone cabinets and enhance the bright and airy atmosphere. Experience the comfort of a spacious primary bedroom with a walk-in closet and adjoining en suite bathroom. Upstairs you'll find the laundry room, secondary bedrooms with a full second bath and a linen closet. Luxury vinyl plank flooring adorns the entry way, kitchen and dining, bathrooms and laundry. This home is equipped with an innovative ERV furnace system and a tankless water heater, adding to the multitude of impressive features and quality 2"x6" construction with Hardie board siding. The townhomes also features a convenient 2-car garage with a rough-in for an EV charger and a 2-car driveway, providing ample parking space for residents and guests. Nestled in a highly sought-after location, this home provides easy access to a variety of shopping, dining, and entertainment options within walking distance, including Yorktown Mall, Target and AMC Movie Theater. Its convenient proximity to the expressway enhances the appeal of its prime location, offering residents a perfect blend of convenience and lifestyle amenities. Photos are of similar home and model. Actual home may vary.
Zillow last checked: 8 hours ago
Listing updated: May 05, 2025 at 01:44pm
Listing courtesy of:
Daynae Gaudio 847-340-3636,
Daynae Gaudio
Bought with:
Eabad Haque
Coldwell Banker Realty
Source: MRED as distributed by MLS GRID,MLS#: 12304647
Facts & features
Interior
Bedrooms & bathrooms
- Bedrooms: 3
- Bathrooms: 3
- Full bathrooms: 2
- 1/2 bathrooms: 1
Primary bedroom
- Features: Flooring (Carpet), Bathroom (Full, Double Sink, Shower Only)
- Level: Third
- Area: 156 Square Feet
- Dimensions: 12X13
Bedroom 2
- Features: Flooring (Carpet)
- Level: Third
- Area: 99 Square Feet
- Dimensions: 9X11
Bedroom 3
- Features: Flooring (Carpet)
- Level: Third
- Area: 90 Square Feet
- Dimensions: 9X10
Bonus room
- Features: Flooring (Carpet)
- Level: Lower
- Area: 135 Square Feet
- Dimensions: 9X15
Dining room
- Level: Main
- Area: 165 Square Feet
- Dimensions: 15X11
Great room
- Level: Main
- Area: 216 Square Feet
- Dimensions: 18X12
Kitchen
- Level: Main
- Area: 169 Square Feet
- Dimensions: 13X13
Laundry
- Level: Third
- Area: 15 Square Feet
- Dimensions: 3X5
Heating
- Natural Gas, Forced Air
Cooling
- Central Air
Appliances
- Included: Range, Microwave, Dishwasher, Disposal, Stainless Steel Appliance(s)
- Laundry: Gas Dryer Hookup, Laundry Closet
Features
- High Ceilings
- Basement: None
- Common walls with other units/homes: End Unit
Interior area
- Total structure area: 0
- Total interior livable area: 1,827 sqft
Property
Parking
- Total spaces: 2
- Parking features: Asphalt, Garage Door Opener, Garage, On Site, Garage Owned, Attached
- Attached garage spaces: 2
- Has uncovered spaces: Yes
Accessibility
- Accessibility features: No Disability Access
Features
- Exterior features: Balcony
Lot
- Size: 1,210 sqft
- Dimensions: 22X55X22X55
- Features: Landscaped
Details
- Parcel number: 0629101141
- Special conditions: Home Warranty
Construction
Type & style
- Home type: Townhouse
- Property subtype: Townhouse, Single Family Residence
Materials
- Brick, Fiber Cement
- Foundation: Concrete Perimeter
Condition
- New Construction
- New construction: Yes
- Year built: 2024
Details
- Builder model: GRANT
- Warranty included: Yes
Utilities & green energy
- Sewer: Public Sewer
- Water: Lake Michigan
Green energy
- Energy efficient items: Water Heater
Community & neighborhood
Location
- Region: Lombard
- Subdivision: The Summit At Yorktown
HOA & financial
HOA
- Has HOA: Yes
- HOA fee: $233 monthly
- Services included: Insurance, Exterior Maintenance, Lawn Care, Snow Removal, Other
Other
Other facts
- Listing terms: Conventional
- Ownership: Fee Simple w/ HO Assn.
Price history
| Date | Event | Price |
|---|---|---|
| 5/1/2025 | Sold | $539,990$296/sqft |
Source: | ||
| 3/10/2025 | Pending sale | $539,990$296/sqft |
Source: | ||
| 3/4/2025 | Price change | $539,990-1.8%$296/sqft |
Source: | ||
| 2/18/2025 | Price change | $549,990-1.8%$301/sqft |
Source: | ||
| 2/4/2025 | Price change | $559,990-1.8%$307/sqft |
Source: | ||
Public tax history
| Year | Property taxes | Tax assessment |
|---|---|---|
| 2024 | $710 +4.5% | $9,138 +8.1% |
| 2023 | $680 | $8,450 |
Find assessor info on the county website
Neighborhood: 60148
Nearby schools
GreatSchools rating
- 6/10Butterfield Elementary SchoolGrades: K-5Distance: 1.8 mi
- 4/10Glenn Westlake Middle SchoolGrades: 6-8Distance: 1 mi
- 6/10Glenbard East High SchoolGrades: 9-12Distance: 1.7 mi
Schools provided by the listing agent
- Elementary: Butterfield Elementary School
- Middle: Glenn Westlake Middle School
- High: Glenbard East High School
- District: 44
Source: MRED as distributed by MLS GRID. This data may not be complete. We recommend contacting the local school district to confirm school assignments for this home.
Get a cash offer in 3 minutes
Find out how much your home could sell for in as little as 3 minutes with a no-obligation cash offer.
Estimated market value$553,300
Get a cash offer in 3 minutes
Find out how much your home could sell for in as little as 3 minutes with a no-obligation cash offer.
Estimated market value
$553,300


