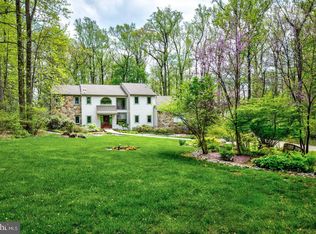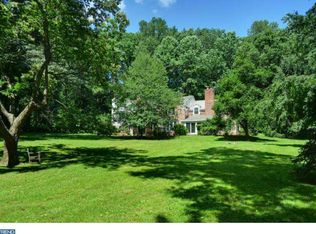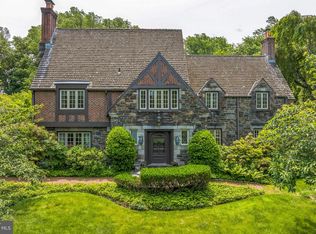Sold for $1,500,000
$1,500,000
342 Sugartown Rd, Devon, PA 19333
3beds
3,768sqft
Single Family Residence
Built in 1998
2.5 Acres Lot
$1,577,700 Zestimate®
$398/sqft
$4,992 Estimated rent
Home value
$1,577,700
$1.47M - $1.70M
$4,992/mo
Zestimate® history
Loading...
Owner options
Explore your selling options
What's special
Nestled within the prestigious enclave of Devon, discover the allure of 342 Sugartown Rd - a haven of tranquility spanning 2.5 acres. This distinguished property captivates with its panoramic views and unique interior. Enter into the light-filled main level, where new Hardwood Floors extend throughout, complemented by expansive windows offering endless picturesque views. The large open dining room with vaulted ceiling is perfect for your next dinner party. The living room offers custom build-ins, large windows and dual entryways. A Full bath conveniently located is accessible from the pool area. Step into the gourmet eat-in kitchen, complete with Stainless steel appliances, freshly painted cabinets with all new soft close, glass subway tile backsplash, sizable center island with wine storage & built in desk. Skylights and abundant windows illuminate this inviting space, making it one of the brightest rooms in the home. Family room, right off the kitchen has a charming stone fireplace and glass door that leads to a private screened porch, perfect for enjoying morning coffee. The large primary suite offers ample closet space, bathroom with stall shower and soaking tub and laundry just steps away. Two guest bedrooms share a newly remodeled bath. The lower level is partially finished with large Media Room, Sauna and spacious unfinished area for storage. Outside enjoy a beautiful heated pool, tranquil Koi pond, and a generous sized patio, ideal for entertaining. Lower level has plenty room for a 4th bedroom. Worth Noting includes Well over $100,000 in updates, 3 car oversized garage, mud room area, Sonos throughout house & outside, T/E schools, walking distance to Devon elementary, Estate section of Devon, Walk to Devon Horse show, Easy access to Center City by public transit ( Devon Train Station) or car. Minutes to Schools, Shopping & Numerous Restaurants. Come see why this house isn’t just a listing - its the next chapter of your story waiting to begin!
Zillow last checked: 8 hours ago
Listing updated: July 29, 2024 at 07:33am
Listed by:
Kimberly Carey 610-247-0055,
RE/MAX Main Line-Paoli
Bought with:
Sharon Rothman Sablosky, RS318968
BHHS Fox & Roach-Haverford
Source: Bright MLS,MLS#: PACT2069282
Facts & features
Interior
Bedrooms & bathrooms
- Bedrooms: 3
- Bathrooms: 4
- Full bathrooms: 3
- 1/2 bathrooms: 1
- Main level bathrooms: 4
- Main level bedrooms: 3
Basement
- Area: 559
Heating
- Forced Air, Natural Gas
Cooling
- Central Air
Appliances
- Included: Microwave, Cooktop, Dishwasher, Disposal, Dryer, Double Oven, Self Cleaning Oven, Refrigerator, Stainless Steel Appliance(s), Washer, Gas Water Heater
- Laundry: Main Level
Features
- Built-in Features, Breakfast Area, Ceiling Fan(s), Eat-in Kitchen, Kitchen - Gourmet, Kitchen Island, Recessed Lighting, Sauna, Cathedral Ceiling(s), Vaulted Ceiling(s), 9'+ Ceilings
- Flooring: Hardwood, Carpet, Wood
- Doors: Double Entry
- Windows: Skylight(s)
- Basement: Partially Finished,Windows,Full
- Number of fireplaces: 1
- Fireplace features: Stone
Interior area
- Total structure area: 3,768
- Total interior livable area: 3,768 sqft
- Finished area above ground: 3,209
- Finished area below ground: 559
Property
Parking
- Total spaces: 8
- Parking features: Garage Faces Side, Garage Door Opener, Inside Entrance, Oversized, Attached, Driveway
- Attached garage spaces: 3
- Uncovered spaces: 5
- Details: Garage Sqft: 682
Accessibility
- Accessibility features: Accessible Approach with Ramp
Features
- Levels: Two
- Stories: 2
- Patio & porch: Patio, Screened, Screened Porch
- Exterior features: Extensive Hardscape, Lighting
- Has private pool: Yes
- Pool features: Fenced, Heated, In Ground, Private
- Fencing: Wood
Lot
- Size: 2.50 Acres
- Features: Front Yard, Level, Landscaped, Open Lot, Wooded, Private, Rear Yard, SideYard(s)
Details
- Additional structures: Above Grade, Below Grade
- Parcel number: 5503 0026.0100
- Zoning: R10
- Special conditions: Standard
Construction
Type & style
- Home type: SingleFamily
- Architectural style: Contemporary,Ranch/Rambler
- Property subtype: Single Family Residence
Materials
- Stone, Masonry, Stucco
- Foundation: Concrete Perimeter
- Roof: Shingle
Condition
- New construction: No
- Year built: 1998
Utilities & green energy
- Electric: 200+ Amp Service
- Sewer: On Site Septic
- Water: Public
Community & neighborhood
Location
- Region: Devon
- Subdivision: None Available
- Municipality: EASTTOWN TWP
Other
Other facts
- Listing agreement: Exclusive Agency
- Ownership: Fee Simple
Price history
| Date | Event | Price |
|---|---|---|
| 7/29/2024 | Sold | $1,500,000+11.2%$398/sqft |
Source: | ||
| 7/8/2024 | Pending sale | $1,349,000$358/sqft |
Source: | ||
| 7/7/2024 | Listed for sale | $1,349,000+19.9%$358/sqft |
Source: | ||
| 10/26/2021 | Sold | $1,125,000$299/sqft |
Source: Public Record Report a problem | ||
| 5/26/2021 | Sold | $1,125,000-6.2%$299/sqft |
Source: | ||
Public tax history
| Year | Property taxes | Tax assessment |
|---|---|---|
| 2025 | $18,055 +0.1% | $464,130 |
| 2024 | $18,045 +8.7% | $464,130 |
| 2023 | $16,607 -13.8% | $464,130 -16.5% |
Find assessor info on the county website
Neighborhood: 19333
Nearby schools
GreatSchools rating
- 9/10Devon El SchoolGrades: K-4Distance: 0.2 mi
- 8/10Tredyffrin-Easttown Middle SchoolGrades: 5-8Distance: 1.5 mi
- 9/10Conestoga Senior High SchoolGrades: 9-12Distance: 1.7 mi
Schools provided by the listing agent
- Elementary: Devon
- Middle: Tredyffrin-easttown
- High: Conestoga Senior
- District: Tredyffrin-easttown
Source: Bright MLS. This data may not be complete. We recommend contacting the local school district to confirm school assignments for this home.
Get a cash offer in 3 minutes
Find out how much your home could sell for in as little as 3 minutes with a no-obligation cash offer.
Estimated market value$1,577,700
Get a cash offer in 3 minutes
Find out how much your home could sell for in as little as 3 minutes with a no-obligation cash offer.
Estimated market value
$1,577,700


