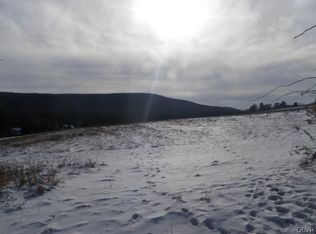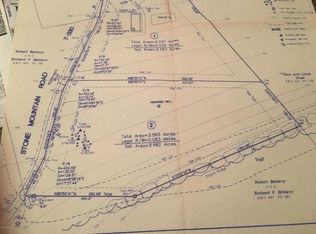This 3 Bdrm home boasts a custom kitchen with JennAire range, J/A dishwasher and built in J/A drawer style microwave. New Real Hardwood flooring, finished basement with oil stove, perfect for tv sports/movies. The main floor living room has a fireplace that converts to wood or propane, (currently propane). Double entry doors enter into a 2 story foyer and there is no need to lug laundry up/down, washer/dryer conveniently located on the 2nd floor. There's more, 2 raised decks, one with hot tub for enjoying the outdoor quiet year round, and both are separated by a new concrete patio. Also: central vac, commercial epoxy garage floor finish, (see pics) additional 1 car garage. Both St Lukes and Lehigh Valley Hospital are building in the area! Also nearby the popular D&L bike/walking trail awaits you. Lots of fresh and privacy. ***This sale price includes an additional 4 acres on a separate deed*** For more info on just the home see MLS 639091, the lot 639261 Agents see remarks section
This property is off market, which means it's not currently listed for sale or rent on Zillow. This may be different from what's available on other websites or public sources.

