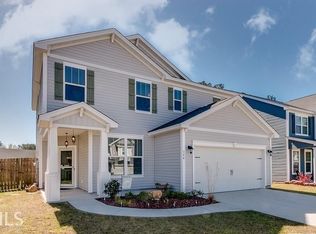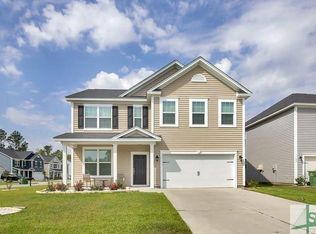It's Cooler in Pooler! Immaculate home located in the friendly Hunt Club community! You will enjoy all the space & beautiful upgrades this home has to offer! Sep formal dining room w crown molding & judges paneling that continues into the spacious great room. The upgraded kitchen is a culinary dream complete w pot rack light, double ovens, stainless appliances, granite counter tops including island, beautiful tile backsplash, walk-in pantry, & 42" cabinets w ample storage! Large loft with projector, screen, and sofa to be included with full price offer! Master bedroom w huge walk-in closet including built-ins! Ensuite bathroom features double sinks & garden tub/shower combo. Enjoy the privacy from your fully fenced backyard oasis w added deck, gazebo, outdoor kitchen countertop & gas grill, fire pit area, & 8'x10' custom shed! All patio furniture will stay with full price offer! Fabulous community amenities! Convenient to Gulfstream, historic downtown Savannah, & I-95/I-16!
This property is off market, which means it's not currently listed for sale or rent on Zillow. This may be different from what's available on other websites or public sources.



