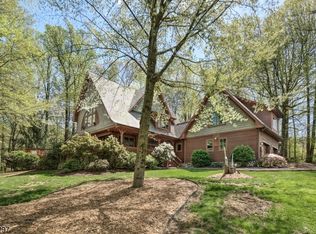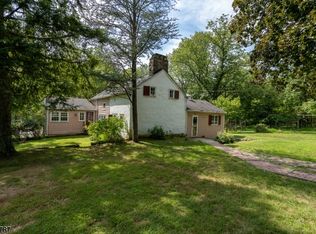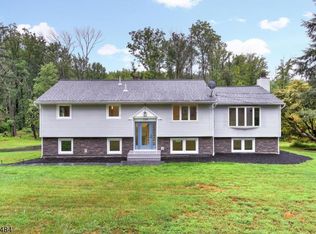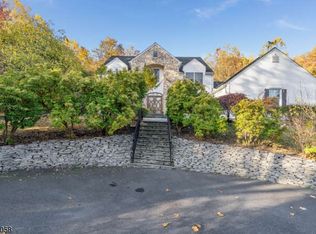
Closed
$1,150,000
342 Sidney Rd, Franklin Twp., NJ 08867
4beds
4baths
--sqft
Single Family Residence
Built in 2008
-- sqft lot
$1,152,200 Zestimate®
$--/sqft
$5,406 Estimated rent
Home value
$1,152,200
$1.07M - $1.23M
$5,406/mo
Zestimate® history
Loading...
Owner options
Explore your selling options
What's special
Zillow last checked: February 13, 2026 at 11:15pm
Listing updated: July 29, 2025 at 05:52am
Listed by:
Victoria Prodromitis 908-522-1800,
Coldwell Banker Realty
Bought with:
Walter Klim
Re/Max Results Realty
Source: GSMLS,MLS#: 3961776
Price history
| Date | Event | Price |
|---|---|---|
| 7/28/2025 | Sold | $1,150,000+4.6% |
Source: | ||
| 5/29/2025 | Pending sale | $1,099,000 |
Source: | ||
| 5/10/2025 | Listed for sale | $1,099,000+12.7% |
Source: | ||
| 7/25/2023 | Sold | $975,000+2.7% |
Source: | ||
| 6/1/2023 | Pending sale | $949,000 |
Source: | ||
Public tax history
| Year | Property taxes | Tax assessment |
|---|---|---|
| 2025 | $19,104 | $653,800 |
| 2024 | $19,104 +7.3% | $653,800 -0.1% |
| 2023 | $17,799 +0.1% | $654,600 +0.1% |
Find assessor info on the county website
Neighborhood: 08867
Nearby schools
GreatSchools rating
- 5/10Franklin Township Elementary SchoolGrades: PK-8Distance: 2.3 mi
- 8/10North Hunterdon Reg High SchoolGrades: 9-12Distance: 3.1 mi
Get a cash offer in 3 minutes
Find out how much your home could sell for in as little as 3 minutes with a no-obligation cash offer.
Estimated market value$1,152,200
Get a cash offer in 3 minutes
Find out how much your home could sell for in as little as 3 minutes with a no-obligation cash offer.
Estimated market value
$1,152,200


