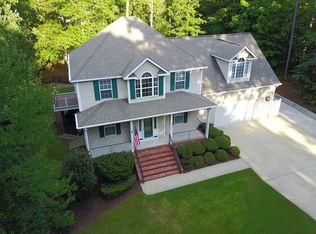Two Story 2500+ sq. ft. home with wrap around porch, nestled in the heart of King's Grant Golf and Country Club. Foyer~Dining room~Family room with Gas fireplace & Ceiling fan~Kitchen with Island & Stainless Steel appliances~Breakfast Nook~Laundry room with Cabinet~Half bath. UPSTAIRS consists of ALL Bedrooms-Master Bedroom with Master Bathroom, WIC~Three Guest Bedrooms (BONUS is 4rd Bedrm)~Full Guest Bathroom. Extensive Trimwork through out. Back deck with awning overlooks the private back yard with inground pool. UNFINISHED Basement area down with Workshop. Located close to Methodist University, Ft. Bragg, 295, and MORE!!!! Additional Interior photos will be available soon.
This property is off market, which means it's not currently listed for sale or rent on Zillow. This may be different from what's available on other websites or public sources.

