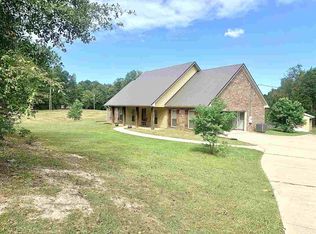Large family home located in Florence school district sitting on 4.77 MOL. This nice double wide manufactured home boast 2,560 square feet of living space and is perfect for a large family seeking a home in the country. The home has a large living room with large windows allowing natural light and views of the pretty yard. The open concept allows the living room, dining room, and kitchen to all be connected. The dining room has a large windows and is located right off of the kitchen. The kitchen has a large bar that allows for seating. The kitchen is large with tons of cabinets and counter top space and a small island in the center for prep work. There is a formal dining room off of the kitchen. The home has 4 large bedrooms. One of the bedrooms has a large living room that is separated by an archway that could easily be converted back to make it a 5th bedroom. The master bedroom is large and has an adjoining retreat room that is currently used as a nursery. It is an awesome large sitting space that could be used as a private sitting room/office/reading room. The en-suite bath is large and has double vanities, a separate shower, and soaker tub. There is a large walk in closet also. The home sits on 4.77 acres mol and has a large barn that is plumbed and has electricity. The barn has a pretty gate that leads to it and is completely fenced in for horses or animals. There is also a few small animal pens on the side of the barn. This is a great home in a great area. Must see this one in person.
This property is off market, which means it's not currently listed for sale or rent on Zillow. This may be different from what's available on other websites or public sources.

