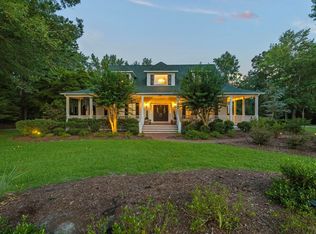Sold for $743,000
$743,000
342 Royal Bluff Road, Jacksonville, NC 28540
5beds
4,686sqft
Single Family Residence
Built in 2004
2.21 Acres Lot
$806,600 Zestimate®
$159/sqft
$3,050 Estimated rent
Home value
$806,600
$766,000 - $847,000
$3,050/mo
Zestimate® history
Loading...
Owner options
Explore your selling options
What's special
Welcome to your dream home! Located in a prestigious gated community, this stunning property sits on 2.21 acres of land and boasts 5 bedrooms and 4.5 bathrooms!
As you step inside, you'll be greeted by beautiful tile in the foyer that lead into an open living and kitchen area with magnificent hardwood floors and 13ft ceilings with recessed lighting, creating an airy and spacious atmosphere. The heart of the home features a kitchen with a Tuscan style design, complete with an island overlooking the living room, granite countertops, and a gas range, perfect for entertaining guests or enjoying meals with loved ones. The formal dining and living rooms provide additional space for gatherings, while the built-ins surrounding the fireplace in the living room add a touch of elegance and sophistication. The owner's suite is a true oasis, featuring 2 closets, a soaking tub, and a spa shower, perfect for unwinding after a long day. The property also features a surround sound system, both inside and outside by the pool, making it perfect for hosting outdoor events or enjoying a relaxing evening by the water.
In addition to the attached 2 car garage, this property also offers a detached 2 car garage, providing plenty of space for vehicles or hobbies, and a finished bedroom and full bathroom above is ready to be turned into your dream space. Guest room? Man cave? Playroom? Craft room? The possibilities are endless! And with a beautiful pool and 2.21 acres of land, this property is truly one-of-a-kind. Don't miss your chance to make this stunning property your forever home!
Zillow last checked: 8 hours ago
Listing updated: May 26, 2023 at 06:23am
Listed by:
Zoe Davila 910-333-5144,
CENTURY 21 Champion Real Estate
Bought with:
Cassandra Bagwell, 340532
Great Moves Realty
Source: Hive MLS,MLS#: 100380286 Originating MLS: Jacksonville Board of Realtors
Originating MLS: Jacksonville Board of Realtors
Facts & features
Interior
Bedrooms & bathrooms
- Bedrooms: 5
- Bathrooms: 5
- Full bathrooms: 4
- 1/2 bathrooms: 1
Primary bedroom
- Level: Primary Living Area
Dining room
- Features: Formal
Heating
- Heat Pump, Electric
Cooling
- Central Air
Appliances
- Included: Gas Cooktop, Built-In Microwave, Dishwasher, Convection Oven
- Laundry: Laundry Room
Features
- Sound System, Master Downstairs, Walk-in Closet(s), Vaulted Ceiling(s), High Ceilings, Entrance Foyer, Whirlpool, Ceiling Fan(s), Walk-in Shower, Blinds/Shades, Gas Log, Walk-In Closet(s)
- Flooring: Carpet, Tile, Wood
- Attic: Walk-In
- Has fireplace: Yes
- Fireplace features: Gas Log
Interior area
- Total structure area: 4,686
- Total interior livable area: 4,686 sqft
Property
Parking
- Total spaces: 10
- Parking features: On Site, Paved
- Uncovered spaces: 10
Features
- Levels: One and One Half
- Stories: 2
- Patio & porch: Covered, Porch
- Exterior features: Irrigation System
- Pool features: In Ground
- Fencing: Metal/Ornamental
Lot
- Size: 2.21 Acres
- Dimensions: 111 x 529 x 99 x 145 x 518
Details
- Parcel number: 340a43
- Zoning: RSF-7
- Special conditions: Standard
Construction
Type & style
- Home type: SingleFamily
- Property subtype: Single Family Residence
Materials
- Brick Veneer, Vinyl Siding
- Foundation: Crawl Space
- Roof: Architectural Shingle
Condition
- New construction: No
- Year built: 2004
Utilities & green energy
- Sewer: Public Sewer, Septic Tank
- Water: Public, Well
- Utilities for property: Sewer Available, Water Available
Community & neighborhood
Security
- Security features: Fire Sprinkler System, Smoke Detector(s)
Location
- Region: Jacksonville
- Subdivision: Williams Farm
HOA & financial
HOA
- Has HOA: Yes
- HOA fee: $1,747 monthly
- Amenities included: Clubhouse, Pool, Gated, Sidewalks
- Association name: Crystal Coast Mgmt
- Association phone: 252-354-6333
Other
Other facts
- Listing agreement: Exclusive Right To Sell
- Listing terms: Cash,Conventional,FHA,VA Loan
Price history
| Date | Event | Price |
|---|---|---|
| 5/25/2023 | Sold | $743,000+1.4%$159/sqft |
Source: | ||
| 4/24/2023 | Pending sale | $733,000$156/sqft |
Source: | ||
| 4/21/2023 | Listed for sale | $733,000+46.9%$156/sqft |
Source: | ||
| 6/25/2019 | Sold | $499,000-3.9%$106/sqft |
Source: | ||
| 5/1/2019 | Pending sale | $519,000$111/sqft |
Source: CRI Properties #100161531 Report a problem | ||
Public tax history
| Year | Property taxes | Tax assessment |
|---|---|---|
| 2024 | $6,914 +0% | $550,945 |
| 2023 | $6,913 +20% | $550,945 |
| 2022 | $5,762 +2.2% | $550,945 +9.9% |
Find assessor info on the county website
Neighborhood: 28540
Nearby schools
GreatSchools rating
- 8/10Parkwood ElementaryGrades: K-5Distance: 0.8 mi
- 6/10Northwoods Park MiddleGrades: 6-8Distance: 0.5 mi
- 6/10Jacksonville HighGrades: 9-12Distance: 1.4 mi

Get pre-qualified for a loan
At Zillow Home Loans, we can pre-qualify you in as little as 5 minutes with no impact to your credit score.An equal housing lender. NMLS #10287.
