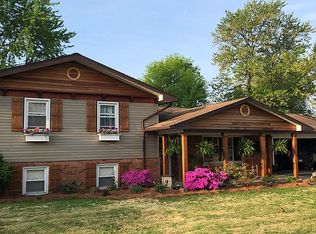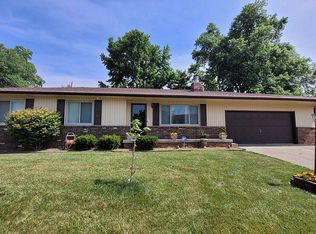Beautiful brick home with basement located in the desirable Lawrence Subdivision. Home offers 3 bedrooms, 2.5 baths, large living room and updated kitchen with eating area. Kitchen is a custom design with granite counters, stainless steel appliances and wall pantry. Patio door lead out from dining/kitchen area to concrete patio for relaxing and grilling. Partially finished basement has kitchenette area, half bath and room for everyone. Loads of storage in the unfinished area of basement which has large built in shelving units. Additional storage available with the 12 x 16 storage shed that has overhead storage, shelving and wood flooring. Recent improvements to this home that set it above the rest include: Roof 2022, HVAC and Water heater less than 10 years old, Dry basement has a lifetime B-dry system installed, Gutter guards and seamless gutters, attic has blown-in insulation and so much more. Come take a look for yourself. You will not be disappointed. This home is listed for sale by owner. Call for appointment to view 8-1-2-four-three-zero-6-3-0-8.
This property is off market, which means it's not currently listed for sale or rent on Zillow. This may be different from what's available on other websites or public sources.

