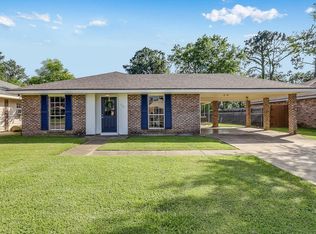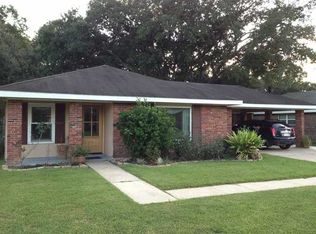New roof! New hot water heater! Well maintained 4 bedroom, 2 bath home with a great floor plan and a bonus room (additional 369 sqft )! Spacious and bright living, kitchen and dining areas. The kitchen has granite tile countertops and an island providing additional cabinet space. Towards the back of the home are three guest bedrooms, a guest bathroom and the master suite. A fabulous bonus room has been added to this home! Originally built as a recording studio, this room could also function as a home office, man cave, weight room or game room. Outback, enjoy the patio and large fenced in backyard.
This property is off market, which means it's not currently listed for sale or rent on Zillow. This may be different from what's available on other websites or public sources.

