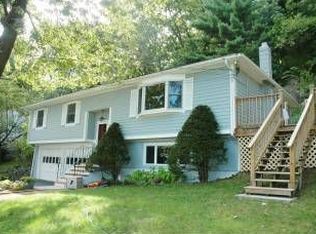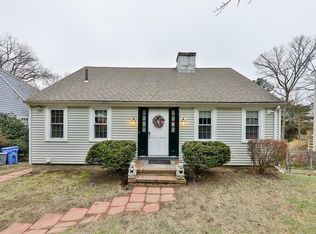Sold for $850,000
$850,000
342 Prospect Hill Rd, Waltham, MA 02451
3beds
1,812sqft
Single Family Residence
Built in 1981
0.35 Acres Lot
$934,300 Zestimate®
$469/sqft
$3,779 Estimated rent
Home value
$934,300
$888,000 - $990,000
$3,779/mo
Zestimate® history
Loading...
Owner options
Explore your selling options
What's special
A remarkable, private and spacious home set on over a third of an acre on a hill in the Highlands bordering Prospect Hill Park with spectacular treetop and Boston city views. Enjoy summer in the lush backyard featuring a level patio, and from the front: watching the sun rise over the city of Boston and twinkling city lights at night. A thoughtfully laid out second/main floor delivers 3 warm bedrooms, including primary with direct access to the pristine bathroom; a living room capturing Boston city skyline gorgeous views, vaulted ceilings, skylights, a brick fireplace and which opens to the dining room with glass slider to the back patio. The home has a freshly painted interior, central air, brand newly carpeted lower level, open floor plan, and attached 2-car garage. The exterior is low maintenance with vinyl siding and 2017 roof! There are great storage closets, and a large outdoor shed. Minutes to schools, Prospect Hill, shopping, entertainment, I95. Welcome Home!
Zillow last checked: 8 hours ago
Listing updated: June 26, 2023 at 12:00pm
Listed by:
Sarah Reddick Shimoff 617-501-3015,
Compass 617-303-0067
Bought with:
Arian Simaku
Simaku Realty, LLC
Source: MLS PIN,MLS#: 73107918
Facts & features
Interior
Bedrooms & bathrooms
- Bedrooms: 3
- Bathrooms: 2
- Full bathrooms: 2
- Main level bedrooms: 1
Primary bedroom
- Features: Bathroom - Full, Closet, Flooring - Hardwood
- Level: Main,Second
Bedroom 2
- Features: Closet, Flooring - Wall to Wall Carpet
- Level: Second
Bedroom 3
- Features: Closet, Flooring - Hardwood
- Level: Second
Bathroom 1
- Features: Bathroom - Full, Closet - Linen
- Level: Second
Bathroom 2
- Features: Bathroom - 3/4
- Level: First
Dining room
- Features: Flooring - Hardwood, Exterior Access, Open Floorplan, Slider, Lighting - Overhead
- Level: Main,Second
Family room
- Features: Closet, Flooring - Wall to Wall Carpet
- Level: First
Kitchen
- Features: Countertops - Upgraded, Open Floorplan
- Level: Main,Second
Living room
- Features: Skylight, Flooring - Hardwood, Window(s) - Picture, Open Floorplan
- Level: Main,Second
Heating
- Baseboard, Oil
Cooling
- Central Air
Appliances
- Included: Range, Dishwasher, Refrigerator, Washer, Dryer
- Laundry: Bathroom - 3/4, Electric Dryer Hookup, Washer Hookup, First Floor
Features
- Flooring: Carpet, Hardwood
- Has basement: No
- Number of fireplaces: 1
- Fireplace features: Living Room
Interior area
- Total structure area: 1,812
- Total interior livable area: 1,812 sqft
Property
Parking
- Total spaces: 4
- Parking features: Attached, Garage Door Opener, Off Street, Paved
- Attached garage spaces: 2
- Uncovered spaces: 2
Features
- Patio & porch: Patio
- Exterior features: Patio, Rain Gutters, Storage, City View(s)
- Has view: Yes
- View description: City View(s), City
Lot
- Size: 0.35 Acres
- Features: Sloped
Details
- Parcel number: M:040 B:001 L:0019,832204
- Zoning: 1
Construction
Type & style
- Home type: SingleFamily
- Architectural style: Raised Ranch,Split Entry
- Property subtype: Single Family Residence
Materials
- Frame
- Foundation: Concrete Perimeter, Block
- Roof: Shingle
Condition
- Year built: 1981
Utilities & green energy
- Sewer: Public Sewer
- Water: Public
- Utilities for property: for Electric Range, for Electric Dryer, Washer Hookup
Community & neighborhood
Community
- Community features: Shopping, Park, Walk/Jog Trails, Conservation Area, Highway Access, Public School, University
Location
- Region: Waltham
Other
Other facts
- Road surface type: Paved
Price history
| Date | Event | Price |
|---|---|---|
| 6/22/2023 | Sold | $850,000+2.5%$469/sqft |
Source: MLS PIN #73107918 Report a problem | ||
| 5/17/2023 | Contingent | $829,000$458/sqft |
Source: MLS PIN #73107918 Report a problem | ||
| 5/5/2023 | Listed for sale | $829,000+148.9%$458/sqft |
Source: MLS PIN #73107918 Report a problem | ||
| 7/30/1999 | Sold | $333,000$184/sqft |
Source: Public Record Report a problem | ||
Public tax history
| Year | Property taxes | Tax assessment |
|---|---|---|
| 2025 | $7,730 +8.2% | $787,200 +6.2% |
| 2024 | $7,145 +1.2% | $741,200 +8.4% |
| 2023 | $7,059 -2.3% | $684,000 +5.5% |
Find assessor info on the county website
Neighborhood: 02451
Nearby schools
GreatSchools rating
- 2/10Thomas R Plympton Elementary SchoolGrades: K-5Distance: 0.5 mi
- 7/10John F Kennedy Middle SchoolGrades: 6-8Distance: 1.2 mi
- 3/10Waltham Sr High SchoolGrades: 9-12Distance: 1.3 mi
Get a cash offer in 3 minutes
Find out how much your home could sell for in as little as 3 minutes with a no-obligation cash offer.
Estimated market value$934,300
Get a cash offer in 3 minutes
Find out how much your home could sell for in as little as 3 minutes with a no-obligation cash offer.
Estimated market value
$934,300

