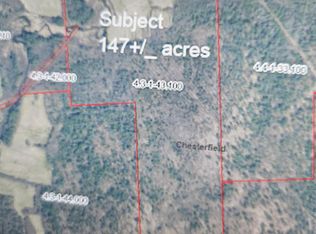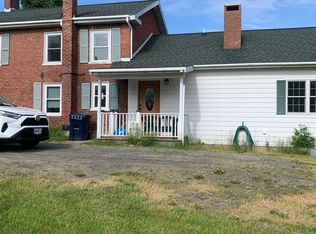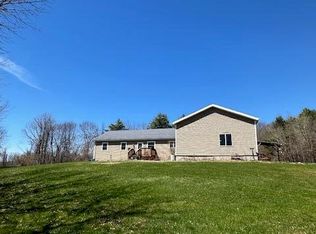Sold for $399,000 on 02/03/25
$399,000
342 Port Douglas Rd, Keeseville, NY 12944
3beds
1,760sqft
Single Family Residence
Built in 2023
1.7 Acres Lot
$414,600 Zestimate®
$227/sqft
$3,233 Estimated rent
Home value
$414,600
Estimated sales range
Not available
$3,233/mo
Zestimate® history
Loading...
Owner options
Explore your selling options
What's special
Move-in ready, 3 bedroom, 2.5 bath house on a private 1.7 acre parcel with views of the mountains and meadows in the Town of Chesterfield. Enjoy sunrises and sunsets on the wrap around deck while watching the wildlife graze. Finished in 2023, this house still is brand new and offers a large, unfinished basement that is adaptable to any use. Close to all the amenities in Keeseville including Ausable Brewery, Highlands Vineyard and the public beach and boat launch. This exceptional property will not last!
Zillow last checked: 8 hours ago
Listing updated: February 05, 2025 at 10:41am
Listed by:
Barbara Davidson,
Davidson Real Estate Group, LLC
Bought with:
Diane Mcgee-Rock, 10301200676
Century 21 The One
Source: ACVMLS,MLS#: 203557
Facts & features
Interior
Bedrooms & bathrooms
- Bedrooms: 3
- Bathrooms: 3
- Full bathrooms: 2
- 1/2 bathrooms: 1
- Main level bathrooms: 1
- Main level bedrooms: 1
Primary bedroom
- Features: Bamboo
- Level: First
- Area: 176 Square Feet
- Dimensions: 16 x 11
Bedroom 2
- Features: Bamboo
- Level: Second
- Area: 108 Square Feet
- Dimensions: 12 x 9
Bedroom 3
- Features: Bamboo
- Level: Second
- Area: 108 Square Feet
- Dimensions: 12 x 9
Primary bathroom
- Features: Ceramic Tile
- Level: First
- Area: 42 Square Feet
- Dimensions: 7 x 6
Bathroom
- Description: Half Bath
- Features: Ceramic Tile
- Level: First
- Area: 16 Square Feet
- Dimensions: 4 x 4
Bathroom 2
- Features: Ceramic Tile
- Level: Second
- Area: 60 Square Feet
- Dimensions: 10 x 6
Bonus room
- Features: Bamboo
- Level: Second
- Area: 90 Square Feet
- Dimensions: 10 x 9
Dining room
- Features: Bamboo
- Level: First
- Area: 130 Square Feet
- Dimensions: 13 x 10
Kitchen
- Features: Bamboo
- Level: First
- Area: 224 Square Feet
- Dimensions: 16 x 14
Laundry
- Features: Ceramic Tile
- Level: First
- Area: 84 Square Feet
- Dimensions: 12 x 7
Living room
- Features: Bamboo
- Level: First
- Area: 208 Square Feet
- Dimensions: 16 x 13
Heating
- Baseboard, Propane
Cooling
- Ceiling Fan(s)
Appliances
- Included: Built-In Gas Range, Dishwasher, Down Draft, Dryer, Free-Standing Refrigerator, Gas Water Heater, Microwave, Tankless Water Heater, Washer
- Laundry: Laundry Room, Main Level
Features
- Granite Counters, Built-in Features, Ceiling Fan(s), High Speed Internet, Master Downstairs
- Flooring: Bamboo, Ceramic Tile
- Doors: ENERGY STAR Qualified Doors
- Basement: Concrete,Full,Interior Entry,Unfinished
- Has fireplace: No
Interior area
- Total structure area: 2,948
- Total interior livable area: 1,760 sqft
- Finished area above ground: 1,760
- Finished area below ground: 0
Property
Parking
- Parking features: Gravel
Features
- Stories: 2
- Patio & porch: Covered, Deck
- Pool features: None
- Spa features: None
- Fencing: None
- Has view: Yes
- View description: Meadow, Mountain(s)
Lot
- Size: 1.70 Acres
- Features: Meadow, Sloped Up, Views
- Topography: Sloping
Details
- Additional structures: Shed(s)
- Parcel number: 4.3143.200
- Zoning: None
Construction
Type & style
- Home type: SingleFamily
- Architectural style: Traditional
- Property subtype: Single Family Residence
Materials
- Asphalt, Shake Siding
- Foundation: Poured
- Roof: Asphalt
Condition
- New Construction
- New construction: Yes
- Year built: 2023
Utilities & green energy
- Electric: Circuit Breakers
- Sewer: Septic Tank
- Water: Well Drilled
- Utilities for property: Electricity Connected, Internet Connected
Community & neighborhood
Location
- Region: Keeseville
Other
Other facts
- Listing agreement: Exclusive Right To Sell
- Listing terms: Cash,Conventional,FHA,USDA Loan,VA Loan
- Road surface type: Paved
Price history
| Date | Event | Price |
|---|---|---|
| 2/3/2025 | Sold | $399,000$227/sqft |
Source: | ||
| 12/14/2024 | Pending sale | $399,000$227/sqft |
Source: | ||
| 11/30/2024 | Listed for sale | $399,000+5%$227/sqft |
Source: | ||
| 9/29/2023 | Sold | $380,000-1.3%$216/sqft |
Source: | ||
| 8/21/2023 | Pending sale | $385,000$219/sqft |
Source: | ||
Public tax history
Tax history is unavailable.
Neighborhood: 12944
Nearby schools
GreatSchools rating
- 5/10Keesville Primary SchoolGrades: PK-6Distance: 2.8 mi
- 3/10Ausable Valley Middle SchoolGrades: 7-8Distance: 7.5 mi
- 6/10Ausable Valley High SchoolGrades: 9-12Distance: 7.5 mi


