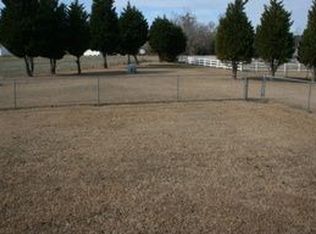Life in the Country on 12 Acres*Large BARN Roll Up Doors w/ 4 Stalls*6 acres of Fenced Pastures*Stocked Pond*Rocking Chair Front Porch*LG Family Rm w/ FP & Bookcases*Formal Dining Rm*Updated Kitchen features Pull Outs in Cabinets*LG 1st FLR Master Suite w/ Sitting Room w/ Grand View of Pond,His N Hers Walk In Closets* HUGE Finished Bonus Rm-Plumbed for Wet Bar*3 Roomy Bedrooms Upstairs*Central Vacuum System* Lots of Storage*Bring Your Horses!A RARE FIND!Min.to Wilson/Raleigh/Clayton/Goldsboro
This property is off market, which means it's not currently listed for sale or rent on Zillow. This may be different from what's available on other websites or public sources.

