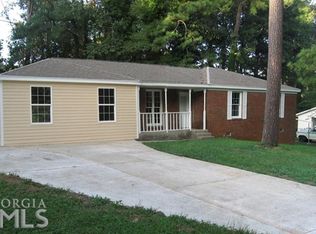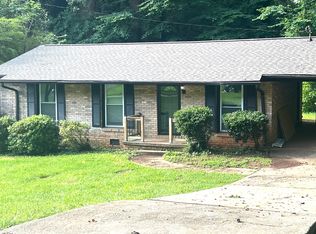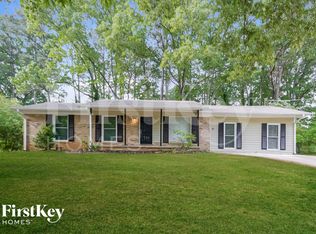Closed
$240,000
342 Pineland Rd SW, Mableton, GA 30126
4beds
1,375sqft
Single Family Residence
Built in 1968
0.25 Acres Lot
$291,400 Zestimate®
$175/sqft
$1,976 Estimated rent
Home value
$291,400
$274,000 - $309,000
$1,976/mo
Zestimate® history
Loading...
Owner options
Explore your selling options
What's special
** BUYER INCENTIVE!!!** Seller is offering an incentive of $10,000 toward closing costs or for you to buy down your interest rate & finish out the bathroom floors & light fixtures to your liking , with a full priced offer!! Welcome to this charming 4 bedroom, 2 full bath, 4- sided brick ranch home, with ramp at back door, allowing convenience for your day to day activities and easy access when you come home from shopping as kitchen level carport. Freshly painted walls, new flooring, and hardwood floors throughout have been refinished to perfection! New Kitchen countertops, kitchen sink and faucet, painted cabinets too! This beautiful remodel features two master suites on opposite sides of the home, making for a great in-law or roommate floor plan. Awesome Sunroom or enclosed patio awaits your preferred use - perfect for home office, can be another bedroom or playroom for the little ones! The spacious, level, fenced in backyard is ideal for outdoor gatherings and leisurely activities, ensuring endless enjoyment. No HOA restrictions, this home embodies true freedom and privacy. Outbuilding with power remains with home at closing. Storage closet in carport is perfect for all your tools!
Zillow last checked: 8 hours ago
Listing updated: April 22, 2024 at 08:37am
Listed by:
Doreen Wanco 404-925-5011,
Atlanta Communities
Bought with:
Doreen Wanco, 138600
Atlanta Communities
Source: GAMLS,MLS#: 10224531
Facts & features
Interior
Bedrooms & bathrooms
- Bedrooms: 4
- Bathrooms: 2
- Full bathrooms: 2
- Main level bathrooms: 2
- Main level bedrooms: 4
Kitchen
- Features: Pantry
Heating
- Electric, Heat Pump
Cooling
- Electric, Ceiling Fan(s), Central Air, Heat Pump
Appliances
- Included: Refrigerator
- Laundry: Other
Features
- Master On Main Level, Split Bedroom Plan
- Flooring: Hardwood
- Basement: Crawl Space
- Has fireplace: No
- Common walls with other units/homes: No Common Walls
Interior area
- Total structure area: 1,375
- Total interior livable area: 1,375 sqft
- Finished area above ground: 1,375
- Finished area below ground: 0
Property
Parking
- Total spaces: 2
- Parking features: Carport, Kitchen Level
- Has carport: Yes
Accessibility
- Accessibility features: Accessible Approach with Ramp
Features
- Levels: One
- Stories: 1
- Fencing: Back Yard,Chain Link
- Has view: Yes
- View description: City
- Body of water: None
Lot
- Size: 0.25 Acres
- Features: Private, Sloped
- Residential vegetation: Wooded
Details
- Additional structures: Outbuilding
- Parcel number: 17011300050
- Special conditions: As Is
Construction
Type & style
- Home type: SingleFamily
- Architectural style: Brick 4 Side,Ranch,Traditional
- Property subtype: Single Family Residence
Materials
- Wood Siding
- Roof: Composition
Condition
- Resale
- New construction: No
- Year built: 1968
Utilities & green energy
- Electric: 220 Volts
- Sewer: Public Sewer
- Water: Public
- Utilities for property: Cable Available, Electricity Available, High Speed Internet, Sewer Available, Water Available
Community & neighborhood
Security
- Security features: Smoke Detector(s)
Community
- Community features: Sidewalks, Walk To Schools, Near Shopping
Location
- Region: Mableton
- Subdivision: Maple Valley
HOA & financial
HOA
- Has HOA: No
- Services included: None
Other
Other facts
- Listing agreement: Exclusive Right To Sell
Price history
| Date | Event | Price |
|---|---|---|
| 9/13/2024 | Listing removed | $2,450-7.5%$2/sqft |
Source: Zillow Rentals Report a problem | ||
| 8/15/2024 | Price change | $2,650-7%$2/sqft |
Source: Zillow Rentals Report a problem | ||
| 8/3/2024 | Listed for rent | $2,850$2/sqft |
Source: Zillow Rentals Report a problem | ||
| 4/19/2024 | Sold | $240,000-25%$175/sqft |
Source: | ||
| 3/21/2024 | Pending sale | $319,900$233/sqft |
Source: | ||
Public tax history
| Year | Property taxes | Tax assessment |
|---|---|---|
| 2024 | $452 | $98,248 +10.5% |
| 2023 | -- | $88,908 +45.9% |
| 2022 | $341 | $60,944 |
Find assessor info on the county website
Neighborhood: 30126
Nearby schools
GreatSchools rating
- 3/10Mableton Elementary SchoolGrades: PK-5Distance: 1.1 mi
- 6/10Floyd Middle SchoolGrades: 6-8Distance: 0.8 mi
- 4/10South Cobb High SchoolGrades: 9-12Distance: 2.6 mi
Schools provided by the listing agent
- Elementary: Austell
- Middle: Floyd
- High: South Cobb
Source: GAMLS. This data may not be complete. We recommend contacting the local school district to confirm school assignments for this home.
Get a cash offer in 3 minutes
Find out how much your home could sell for in as little as 3 minutes with a no-obligation cash offer.
Estimated market value$291,400
Get a cash offer in 3 minutes
Find out how much your home could sell for in as little as 3 minutes with a no-obligation cash offer.
Estimated market value
$291,400


