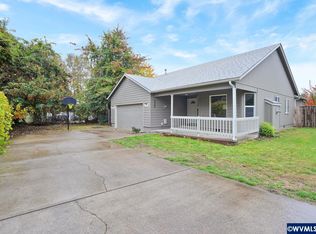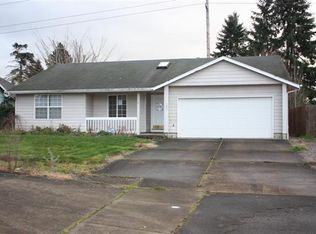This 2-story HUD home offers an open living room, dining area, and kitchen. Extra tall ceilings in the living room with a ceiling fan and slider to the back. Tons of cabinet space in the kitchen, including room for a desk. Guest half bath downstairs and indoor utility room with a sink. 3 bedrooms and 2 full bathrooms upstairs. Master has double sinks and a large walk-in closet. Private, fully fenced back yard. Covered patio and shed. Room for RV parking too. Per FHA appraiser, home is 1679sf.
This property is off market, which means it's not currently listed for sale or rent on Zillow. This may be different from what's available on other websites or public sources.


