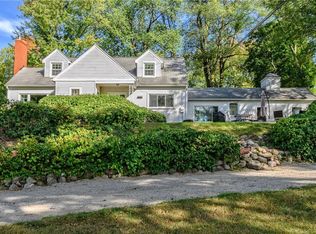Over 3 Acres of Country Living & FAIRPORT ELECTRIC! Layout Includes: Kitchen w/ Large Cherry Cabinets, Dining Area w/ Sliding Glass Doors To The Deck, Formal Dining Room, Den w/ Wood Burning Fireplace & Built In Shelves, Over Sized Windows In The Living Room, 1/2 Bath & 1st Floor Laundry! Second Floor Includes: 3 BIG Bedrooms, Lots Of Closets, Remodeled Full Bath w/ Ceramic Tile, PLUS A MASTER SUITE That Has A Full Bath & Walk In Closet! The Lower Level In-Law Has A Bedroom, Full Bath, Kitchen, Living Room w/ Wood Stove, Plus A Patio! Additional Storage In The Attached Garage. MORE ROOM For Your Toys In The 2nd Garage (Detached/3 Car), MORE Storage & Additional Parking In The 3rd Garage (Detached w/ Lean-To). Perfect Amount Of Landscaped Yard & Nature In The Woods!
This property is off market, which means it's not currently listed for sale or rent on Zillow. This may be different from what's available on other websites or public sources.
