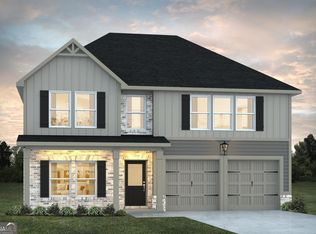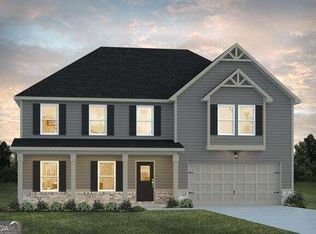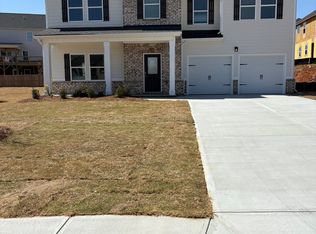Closed
$374,990
342 Overlook Rd, Covington, GA 30014
4beds
2,300sqft
Single Family Residence, Residential
Built in 2025
0.25 Acres Lot
$376,400 Zestimate®
$163/sqft
$2,474 Estimated rent
Home value
$376,400
$312,000 - $455,000
$2,474/mo
Zestimate® history
Loading...
Owner options
Explore your selling options
What's special
The TUCKER floorplan built by Dreamfinders Homes. The Tucker floor plan offers 4 bedrooms and 2.5 baths with a loft. Craftsman style with Brick Water table and Hardiplank siding. Kitchen includes Granit countertops and stainless steel appliances. Maintenance free flooring throughout the 1st floor.. 2 inch faux wood blinds.. ** STOCK PHOTOS** PLEASE CALL THE SALESAGENT FOR MORE INFORMATION.
Zillow last checked: 8 hours ago
Listing updated: May 27, 2025 at 11:07pm
Listing Provided by:
Neva Ferrell,
DFH Realty Ga, LLC
Bought with:
Tenisha Dale, 376199
HomeSmart
Source: FMLS GA,MLS#: 7556858
Facts & features
Interior
Bedrooms & bathrooms
- Bedrooms: 4
- Bathrooms: 3
- Full bathrooms: 2
- 1/2 bathrooms: 1
Primary bedroom
- Features: Other
- Level: Other
Bedroom
- Features: Other
Primary bathroom
- Features: Bidet, Double Vanity, Separate Tub/Shower, Soaking Tub
Dining room
- Features: None
Kitchen
- Features: Breakfast Bar, Breakfast Room, Cabinets White, Other Surface Counters, Pantry Walk-In, View to Family Room
Heating
- Central
Cooling
- Ceiling Fan(s), Central Air
Appliances
- Included: Dishwasher, Double Oven, Electric Cooktop
- Laundry: Common Area, In Hall, Laundry Room
Features
- Double Vanity, Walk-In Closet(s)
- Flooring: Carpet
- Windows: None
- Basement: None
- Number of fireplaces: 1
- Fireplace features: Decorative, Electric
- Common walls with other units/homes: No Common Walls
Interior area
- Total structure area: 2,300
- Total interior livable area: 2,300 sqft
Property
Parking
- Total spaces: 2
- Parking features: Attached, Garage, Garage Faces Front
- Attached garage spaces: 2
Accessibility
- Accessibility features: None
Features
- Levels: Two
- Stories: 2
- Patio & porch: Patio
- Exterior features: None
- Pool features: None
- Spa features: None
- Fencing: None
- Has view: Yes
- View description: City
- Waterfront features: None
- Body of water: None
Lot
- Size: 0.25 Acres
- Features: Cul-De-Sac, Front Yard
Details
- Additional structures: None
- Parcel number: NW01A00000043000
- Other equipment: None
- Horse amenities: None
Construction
Type & style
- Home type: SingleFamily
- Architectural style: Craftsman
- Property subtype: Single Family Residence, Residential
Materials
- HardiPlank Type
- Foundation: Slab
- Roof: Composition
Condition
- New Construction
- New construction: Yes
- Year built: 2025
Details
- Warranty included: Yes
Utilities & green energy
- Electric: None
- Sewer: Public Sewer
- Water: Public
- Utilities for property: Cable Available, Electricity Available, Phone Available, Sewer Available
Green energy
- Energy efficient items: None
- Energy generation: None
Community & neighborhood
Security
- Security features: Smoke Detector(s)
Community
- Community features: Homeowners Assoc
Location
- Region: Covington
- Subdivision: The Enclave At Dial Farm
HOA & financial
HOA
- Has HOA: Yes
- HOA fee: $500 annually
Other
Other facts
- Listing terms: Cash,Conventional,FHA,USDA Loan,VA Loan
- Road surface type: Asphalt
Price history
| Date | Event | Price |
|---|---|---|
| 5/19/2025 | Sold | $374,990-0.5%$163/sqft |
Source: | ||
| 4/7/2025 | Price change | $376,990+0.5%$164/sqft |
Source: | ||
| 3/13/2025 | Listed for sale | $374,990$163/sqft |
Source: | ||
Public tax history
Tax history is unavailable.
Neighborhood: 30014
Nearby schools
GreatSchools rating
- 6/10Walnut Grove Elementary SchoolGrades: PK-5Distance: 1.7 mi
- 6/10Youth Middle SchoolGrades: 6-8Distance: 2.4 mi
- 7/10Walnut Grove High SchoolGrades: 9-12Distance: 2.1 mi
Schools provided by the listing agent
- Elementary: Walnut Grove - Walton
- Middle: Youth
- High: Walnut Grove
Source: FMLS GA. This data may not be complete. We recommend contacting the local school district to confirm school assignments for this home.
Get a cash offer in 3 minutes
Find out how much your home could sell for in as little as 3 minutes with a no-obligation cash offer.
Estimated market value$376,400
Get a cash offer in 3 minutes
Find out how much your home could sell for in as little as 3 minutes with a no-obligation cash offer.
Estimated market value
$376,400


