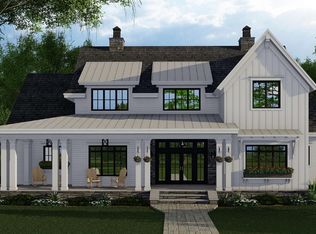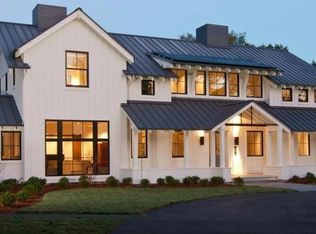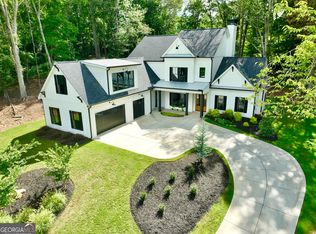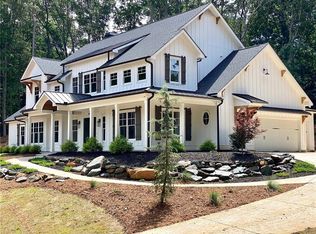Adorable modern farmhouse (Builder's Custom Version) to be built by Letchworth Custom Homes on Lot 2 of Estates at Old Jones. This farmhouse is truly an entertainers delight! Easily watch Football (or kids swimming in your future pool) with the open view to your Family Room from your Gourmet Kitchen. A very unique roll up door over your dry/wet bar that allows entertaining inside and out. Your walk-in pantry keeps everything close at hand. Sip your morning coffee under your covered back porch. Your master bath has a spa soaking tub, his & hers vanities, separate shower, very private & cozy. Upper level features large flex space/bedroom with private bath. With your level back yard, you will have plenty of room for your custom pool. Vaulted Ceilings varies from 9'-12' throughout this house. Image shown is rendering only. Square footage varies from image shown. Optional 3 car garage. 4 Board Fence will be installed along private road inside Estates at Old Jones. Option to add private gate at driveway entrance for more privacy. Only 5 lots in this minor subdivision. Construction begins Fall/Winter 2020.
This property is off market, which means it's not currently listed for sale or rent on Zillow. This may be different from what's available on other websites or public sources.



