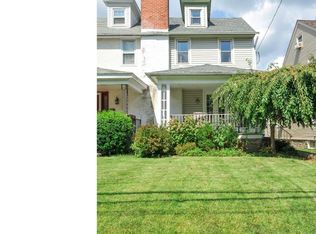Sold for $325,000
$325,000
342 Oak Rd, Glenside, PA 19038
3beds
1,692sqft
Single Family Residence
Built in 1925
3,125 Square Feet Lot
$341,100 Zestimate®
$192/sqft
$2,318 Estimated rent
Home value
$341,100
$314,000 - $368,000
$2,318/mo
Zestimate® history
Loading...
Owner options
Explore your selling options
What's special
Welcome to 342 Oak Road in Glenside PA. Come on in and see pride of ownership throughout this clean and bright home. Walk on up to the front porch where you can enjoy a good book, glass of your favorite drink or time with family or friends. Enter the front door where you are met with beautiful hard wood floors in the spacious living room complete with a working fireplace for those cold winter days. Head on through to the dining room where you can gather with family and friends for delicious meals or game night. The kitchen is in the rear of the first floor. Here you have lots of storage, counter space and there is also room for an extra table or whatever you want for that space! Access to the basement comes off the kitchen as well as access to the back porch, fenced in back yard, parking space and garage. Head up upstairs where you are met with three bedrooms and a full hall bath. Finally head on up to the 3rd floor where there is an extra room that has endless possibilities. The basement of this home is the entire length of the house – no lack of storage here! There is both driveway and street parking here, access to the highway, amazing restaurants, and more. Don’t wait to come take a look!
Zillow last checked: 8 hours ago
Listing updated: October 15, 2024 at 05:04pm
Listed by:
Katrina Borzelleca 215-646-2900,
Keller Williams Real Estate-Blue Bell
Bought with:
Sean D Ryan, RS295404
Keller Williams Real Estate Tri-County
Source: Bright MLS,MLS#: PAMC2113048
Facts & features
Interior
Bedrooms & bathrooms
- Bedrooms: 3
- Bathrooms: 1
- Full bathrooms: 1
Basement
- Area: 0
Heating
- Forced Air, Natural Gas
Cooling
- Central Air
Appliances
- Included: Electric Water Heater
Features
- Basement: Full,Unfinished
- Number of fireplaces: 1
Interior area
- Total structure area: 1,692
- Total interior livable area: 1,692 sqft
- Finished area above ground: 1,692
- Finished area below ground: 0
Property
Parking
- Total spaces: 1
- Parking features: Driveway, On Street
- Uncovered spaces: 1
Accessibility
- Accessibility features: None
Features
- Levels: Two
- Stories: 2
- Pool features: None
Lot
- Size: 3,125 sqft
- Dimensions: 25.00 x 0.00
Details
- Additional structures: Above Grade, Below Grade
- Parcel number: 310021001001
- Zoning: RESIDENTIAL
- Special conditions: Standard
Construction
Type & style
- Home type: SingleFamily
- Architectural style: Straight Thru,Traditional
- Property subtype: Single Family Residence
- Attached to another structure: Yes
Materials
- Stucco
- Foundation: Concrete Perimeter
Condition
- New construction: No
- Year built: 1925
Utilities & green energy
- Sewer: Public Sewer
- Water: Public
Community & neighborhood
Location
- Region: Glenside
- Subdivision: Oak Summit
- Municipality: CHELTENHAM TWP
Other
Other facts
- Listing agreement: Exclusive Right To Sell
- Ownership: Fee Simple
Price history
| Date | Event | Price |
|---|---|---|
| 10/15/2024 | Sold | $325,000$192/sqft |
Source: | ||
| 8/13/2024 | Pending sale | $325,000$192/sqft |
Source: | ||
| 8/8/2024 | Listed for sale | $325,000+63.3%$192/sqft |
Source: | ||
| 5/23/2018 | Sold | $199,000-2.9%$118/sqft |
Source: | ||
| 3/6/2018 | Pending sale | $205,000$121/sqft |
Source: Long & Foster-Lafayette Hill #7052379 Report a problem | ||
Public tax history
| Year | Property taxes | Tax assessment |
|---|---|---|
| 2025 | $7,448 +2.7% | $109,510 |
| 2024 | $7,254 | $109,510 |
| 2023 | $7,254 +2.1% | $109,510 |
Find assessor info on the county website
Neighborhood: 19038
Nearby schools
GreatSchools rating
- 6/10Glenside Elementary SchoolGrades: K-4Distance: 0.1 mi
- 5/10Cedarbrook Middle SchoolGrades: 7-8Distance: 1.2 mi
- 5/10Cheltenham High SchoolGrades: 9-12Distance: 0.7 mi
Schools provided by the listing agent
- High: Cheltenham
- District: Cheltenham
Source: Bright MLS. This data may not be complete. We recommend contacting the local school district to confirm school assignments for this home.
Get a cash offer in 3 minutes
Find out how much your home could sell for in as little as 3 minutes with a no-obligation cash offer.
Estimated market value$341,100
Get a cash offer in 3 minutes
Find out how much your home could sell for in as little as 3 minutes with a no-obligation cash offer.
Estimated market value
$341,100
