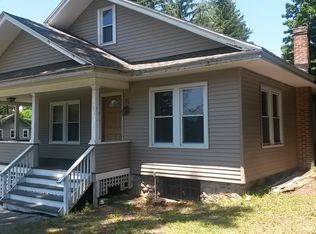Privacy yet close to everything. Cape full of charm and character with 3 bedrooms and 2 baths. Well cared for by present owner with great yard and fencing for your pet. Lovely French doors separate the living room and dining room. The living room boasts a beautiful brick fireplace and bow window which offers an abundance of natural light. The dining room features a bay window and wide, pegged wood floors. Updated kitchen with island, skylight for lots of light, bay window, and double sink. Laundry area is conveniently located in the kitchen. Updated mechanicals with newer tilt out windows, fireplace in living room, wood floors, great, covered porch. Located close to shopping, dining, entertainment and several major routes for easy commuting. A Must See Home!
This property is off market, which means it's not currently listed for sale or rent on Zillow. This may be different from what's available on other websites or public sources.

