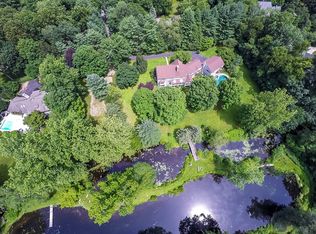Sold for $1,160,000
$1,160,000
342 New Canaan Road, Wilton, CT 06897
4beds
4,224sqft
Single Family Residence
Built in 1976
2 Acres Lot
$1,485,200 Zestimate®
$275/sqft
$6,089 Estimated rent
Home value
$1,485,200
$1.37M - $1.63M
$6,089/mo
Zestimate® history
Loading...
Owner options
Explore your selling options
What's special
Location, location, location! This lovely four bedroom Gambrel Colonial located in an enclave of 4 very special high end homes (River Krest) in Historic Silvermine is the one you have been waiting for! Fabulous updated kitchen with two bay windows and all the bells and whistles, including Wolf gas stove top with griddle, grill and double oven and Sub Zero refrigerator opening up to the fabulous family room with cathedral ceilings, gorgeous stone fireplace and wood burning stove and sliders. Elegant living room with gas fireplace & french doors and formal dining room, ideal for holiday entertaining. Generous sized office & half bath complete the first floor. Second floor boasts the serene master bedroom with walk in closets & two bathroom areas, three other generous sized bedrooms and a full bath. The lower level, including laundry room, is currently being remodeled & is a fabulous space for recreation/hanging out. So much to offer, including tennis court, sprinkler system with 11 zones, incredible organic vegetable garden on the stunning flat 2 acre professionally landscaped property, new architectural shingle roof, new air conditioning, new garage doors, 2nd entrance, whole house filtration system and CITY WATER!! Lovingly maintained by the current owners for 24 years, this incredible opportunity awaits the next lucky buyers. Desirable South Wilton location with easy access to Wilton & New Canaan Town Centers, highways, schools and shopping is a must see & will not last!! Lower level and laundry room are currently being remodeled and will be completed prior to closing.
Zillow last checked: 8 hours ago
Listing updated: March 02, 2023 at 12:22pm
Listed by:
Katie Nugent 917-374-1581,
Berkshire Hathaway NE Prop. 203-227-5117
Bought with:
Charles Vinci, RES.0805224
Compass Connecticut, LLC
Source: Smart MLS,MLS#: 170518705
Facts & features
Interior
Bedrooms & bathrooms
- Bedrooms: 4
- Bathrooms: 3
- Full bathrooms: 2
- 1/2 bathrooms: 1
Primary bedroom
- Features: Full Bath, Hardwood Floor, Stall Shower, Stone Floor, Walk-In Closet(s)
- Level: Upper
Bedroom
- Features: Hardwood Floor
- Level: Upper
Bedroom
- Features: Hardwood Floor
- Level: Upper
Bedroom
- Features: Wall/Wall Carpet
- Level: Upper
Bathroom
- Features: Marble Floor
- Level: Main
Bathroom
- Features: Granite Counters, Tile Floor, Tub w/Shower
- Level: Upper
Dining room
- Features: Hardwood Floor
- Level: Main
Family room
- Features: Ceiling Fan(s), Fireplace, Sliders, Vaulted Ceiling(s), Wood Stove
- Level: Main
Kitchen
- Features: Bay/Bow Window, Granite Counters, Hardwood Floor, Remodeled
- Level: Main
Living room
- Features: French Doors, Gas Log Fireplace, Hardwood Floor
- Level: Main
Office
- Features: Hardwood Floor
- Level: Main
Rec play room
- Features: Cedar Closet(s), Vinyl Floor
- Level: Lower
Heating
- Hot Water, Zoned, Oil
Cooling
- Central Air
Appliances
- Included: Gas Cooktop, Gas Range, Range Hood, Subzero, Dishwasher, Washer, Dryer, Water Heater
- Laundry: Lower Level
Features
- Central Vacuum, Entrance Foyer
- Windows: Storm Window(s)
- Basement: Full,Finished,Hatchway Access,Liveable Space
- Attic: Pull Down Stairs,Floored,Storage
- Number of fireplaces: 2
Interior area
- Total structure area: 4,224
- Total interior livable area: 4,224 sqft
- Finished area above ground: 2,992
- Finished area below ground: 1,232
Property
Parking
- Total spaces: 2
- Parking features: Attached, Paved, Private, Shared Driveway
- Attached garage spaces: 2
- Has uncovered spaces: Yes
Features
- Patio & porch: Patio
- Exterior features: Garden, Stone Wall, Tennis Court(s), Underground Sprinkler
- Fencing: Stone
Lot
- Size: 2 Acres
- Features: Cul-De-Sac, Secluded, Level, Landscaped
Details
- Additional structures: Shed(s)
- Parcel number: 1929120
- Zoning: R-2
Construction
Type & style
- Home type: SingleFamily
- Architectural style: Colonial
- Property subtype: Single Family Residence
Materials
- Clapboard, Wood Siding
- Foundation: Concrete Perimeter
- Roof: Asphalt
Condition
- New construction: No
- Year built: 1976
Utilities & green energy
- Sewer: Septic Tank
- Water: Public, Well
Green energy
- Energy efficient items: Windows
Community & neighborhood
Community
- Community features: Library, Medical Facilities, Near Public Transport, Shopping/Mall, Tennis Court(s)
Location
- Region: Wilton
- Subdivision: Silvermine
Price history
| Date | Event | Price |
|---|---|---|
| 3/2/2023 | Sold | $1,160,000-3.3%$275/sqft |
Source: | ||
| 2/17/2023 | Pending sale | $1,199,000$284/sqft |
Source: | ||
| 1/14/2023 | Contingent | $1,199,000$284/sqft |
Source: | ||
| 11/9/2022 | Price change | $1,199,000-3.3%$284/sqft |
Source: | ||
| 11/4/2022 | Price change | $1,240,000-4.2%$294/sqft |
Source: | ||
Public tax history
| Year | Property taxes | Tax assessment |
|---|---|---|
| 2025 | $18,780 +2% | $769,370 |
| 2024 | $18,419 +10.4% | $769,370 +34.9% |
| 2023 | $16,689 +3.7% | $570,360 |
Find assessor info on the county website
Neighborhood: Silvermine
Nearby schools
GreatSchools rating
- NAMiller-Driscoll SchoolGrades: PK-2Distance: 1.6 mi
- 9/10Middlebrook SchoolGrades: 6-8Distance: 2.9 mi
- 10/10Wilton High SchoolGrades: 9-12Distance: 3.5 mi
Schools provided by the listing agent
- Elementary: Miller-Driscoll
- Middle: Middlebrook,Cider Mill
- High: Wilton
Source: Smart MLS. This data may not be complete. We recommend contacting the local school district to confirm school assignments for this home.

Get pre-qualified for a loan
At Zillow Home Loans, we can pre-qualify you in as little as 5 minutes with no impact to your credit score.An equal housing lender. NMLS #10287.
