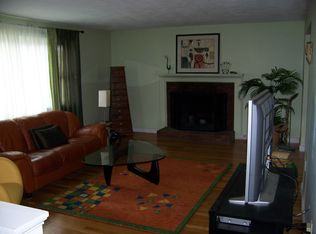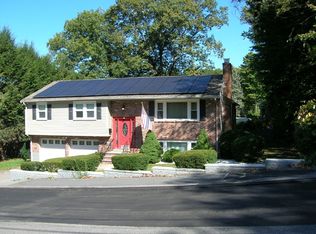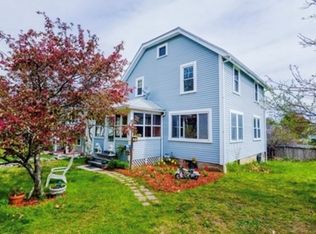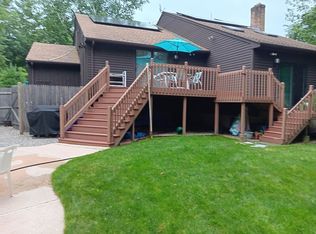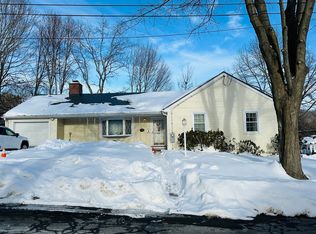**NEW PRICE** Welcome to 342 Needham Street. Sitting on the banks of the Charles River on the Needham town line is this 1700+ SF Split Entry home on a 40,000 SF. Lot. The main level offers 3 bedrooms, 2 full bathrooms, including 1 in the primary bedroom, a fireplace in the livingroom, a family room off the kitchen which overlooks the rear yard and hardwood floors throughout. The lower level which is completely finished and offers a kitchenette/dining area, a living room, a bedroom and full bathroom. Additional features include a 5 car attached/built in garage and a stone patio. The lower level and the 5 garage bays are tenant occupied. **Showings are restricted due to tenants. 24+ hour notice required.
For sale
Price cut: $29K (11/14)
$1,070,000
342 Needham St, Dedham, MA 02026
4beds
1,709sqft
Est.:
Single Family Residence
Built in 1960
0.93 Acres Lot
$-- Zestimate®
$626/sqft
$-- HOA
What's special
- 540 days |
- 1,159 |
- 25 |
Zillow last checked: 8 hours ago
Listing updated: November 18, 2025 at 08:09am
Listed by:
Ron Resha 781-752-6111,
Coldwell Banker Realty - Canton 781-821-2664,
Ron Resha 781-752-6111
Source: MLS PIN,MLS#: 73240508
Tour with a local agent
Facts & features
Interior
Bedrooms & bathrooms
- Bedrooms: 4
- Bathrooms: 3
- Full bathrooms: 3
Primary bedroom
- Features: Bathroom - Full, Flooring - Hardwood
- Level: First
Bedroom 2
- Features: Flooring - Hardwood
- Level: First
Bedroom 3
- Features: Flooring - Hardwood
- Level: First
Bedroom 4
- Level: Basement
Primary bathroom
- Features: Yes
Bathroom 1
- Features: Bathroom - Full, Bathroom - Tiled With Tub, Bathroom - With Tub & Shower, Flooring - Stone/Ceramic Tile
- Level: First
Bathroom 2
- Features: Bathroom - 3/4, Bathroom - With Shower Stall, Flooring - Stone/Ceramic Tile
- Level: First
Bathroom 3
- Level: Basement
Dining room
- Features: Flooring - Hardwood
- Level: First
Family room
- Features: Flooring - Hardwood
- Level: First
Kitchen
- Features: Countertops - Upgraded, Gas Stove
- Level: First
Living room
- Features: Flooring - Hardwood
- Level: First
Heating
- Hot Water, Natural Gas
Cooling
- None
Appliances
- Included: Gas Water Heater, Water Heater, Range, Refrigerator, Range Hood
- Laundry: In Basement
Features
- In-Law Floorplan
- Flooring: Tile, Hardwood
- Windows: Insulated Windows
- Basement: Full,Garage Access
- Number of fireplaces: 2
- Fireplace features: Living Room
Interior area
- Total structure area: 1,709
- Total interior livable area: 1,709 sqft
- Finished area above ground: 1,709
- Finished area below ground: 907
Property
Parking
- Total spaces: 11
- Parking features: Attached, Under, Paved Drive, Off Street, Paved
- Attached garage spaces: 5
- Uncovered spaces: 6
Features
- Patio & porch: Patio
- Exterior features: Patio, Storage
- Has view: Yes
- View description: Water, River
- Has water view: Yes
- Water view: River,Water
Lot
- Size: 0.93 Acres
- Features: Flood Plain, Level
Details
- Parcel number: 66226
- Zoning: Res. A
Construction
Type & style
- Home type: SingleFamily
- Architectural style: Split Entry
- Property subtype: Single Family Residence
Materials
- Frame
- Foundation: Concrete Perimeter
- Roof: Shingle
Condition
- Year built: 1960
Utilities & green energy
- Electric: 200+ Amp Service
- Sewer: Public Sewer
- Water: Public
- Utilities for property: for Gas Range, for Electric Range
Community & HOA
Community
- Features: Public Transportation, Shopping, Highway Access, Public School
- Subdivision: Riverdale
HOA
- Has HOA: No
Location
- Region: Dedham
Financial & listing details
- Price per square foot: $626/sqft
- Tax assessed value: $767,900
- Annual tax amount: $9,974
- Date on market: 8/19/2024
Estimated market value
Not available
Estimated sales range
Not available
$4,614/mo
Price history
Price history
| Date | Event | Price |
|---|---|---|
| 11/14/2025 | Price change | $1,070,000-2.6%$626/sqft |
Source: MLS PIN #73240508 Report a problem | ||
| 10/2/2025 | Listed for sale | $1,099,000$643/sqft |
Source: MLS PIN #73240508 Report a problem | ||
| 9/10/2025 | Listing removed | $1,099,000$643/sqft |
Source: MLS PIN #73240508 Report a problem | ||
| 4/28/2025 | Price change | $1,099,000-8.3%$643/sqft |
Source: MLS PIN #73240508 Report a problem | ||
| 5/20/2024 | Listed for sale | $1,199,000+100.2%$702/sqft |
Source: MLS PIN #73240508 Report a problem | ||
Public tax history
Public tax history
| Year | Property taxes | Tax assessment |
|---|---|---|
| 2025 | $10,506 +5.3% | $832,500 +4.3% |
| 2024 | $9,974 -0.4% | $797,900 +2.3% |
| 2023 | $10,016 +8.9% | $780,100 +13.2% |
Find assessor info on the county website
BuyAbility℠ payment
Est. payment
$6,533/mo
Principal & interest
$5248
Property taxes
$910
Home insurance
$375
Climate risks
Neighborhood: Riverdale
Nearby schools
GreatSchools rating
- 6/10Riverdale Elementary SchoolGrades: 1-5Distance: 0.4 mi
- 6/10Dedham Middle SchoolGrades: 6-8Distance: 2.1 mi
- 7/10Dedham High SchoolGrades: 9-12Distance: 2.1 mi
Schools provided by the listing agent
- Elementary: Riverdale
- Middle: Dedham Middle
- High: Dedham High
Source: MLS PIN. This data may not be complete. We recommend contacting the local school district to confirm school assignments for this home.
- Loading
- Loading
