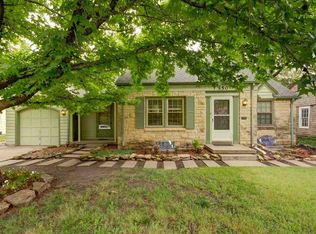Located in charming Crown Heights, this 3 bedroom home is full of desirable character including arched doorways, beautiful hardwood floors, and sunroom! The bright and airy living room gracefully flows into the formal dining room featuring built-in storage and plenty of area to entertain. Providing an ample amount of cabinet and counter space, the glistening kitchen also can accommodate secondary dining plus ALL kitchen appliances STAY!! Additional living space in the form of a sunroom is a dream come true to plant parents while also being the best seat in the house to watch storms, snow, or any kind of crazy Kansas weather. The stunning hardwood floors continue into the main floor bedrooms which both boast plenty of closet and living space. Built-in storage resides in the hall, perfect spot for towels and linens for the large full bath closeby. Laundry facilities adorn the unfinished section of the basement with an oversized finished bedroom taking up the rest! Making the perfect guest suite or teenagers dream room, this space could also be used as a family room, mancave, or extra storage! Mature trees supply shade??as you relax on the private back patio or host BBQs for friends and family with plenty of yard space for furry friends and yard games! This eye catching home is going to so go quick so give us a call today before you miss your chance!
This property is off market, which means it's not currently listed for sale or rent on Zillow. This may be different from what's available on other websites or public sources.

