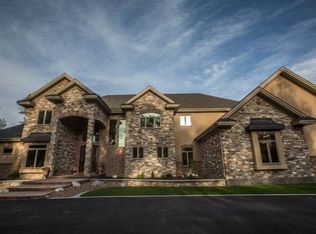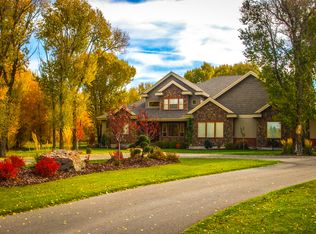This gorgeous custom home sits on 2+ silent acres nestled in the woods at the back of one of Idaho’s most beautiful gated communities- only 45 minutes to Palisades, 90 minutes to Yellowstone and Grand Teton National Parks, and 10-20 minutes to Costco, schools.
This property is off market, which means it's not currently listed for sale or rent on Zillow. This may be different from what's available on other websites or public sources.

