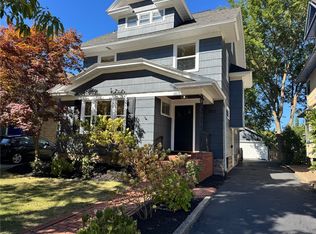Classic Highland Pk neighborhood Colonial. 3/4 bedroom 1.5 bath (1/2 bath in bsmt) with nice size rooms and loads of charm & period detail - hardwood floors, built-in bookshelves & storage, coffered ceiling in dining room, leaded glass. Nicely updated cherry kitchen has sliders to the rear deck & yard. Second floor sleeping porch. Fully finished 3rd floor perfect for 4th bedroom, family room or play area. Private rear yard with patio area and perennial gardens. 2 car garage. Open front porch. Highly sought after area!
This property is off market, which means it's not currently listed for sale or rent on Zillow. This may be different from what's available on other websites or public sources.
