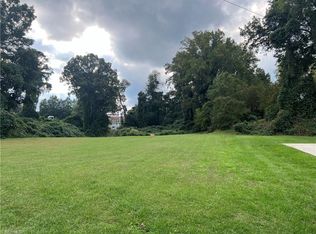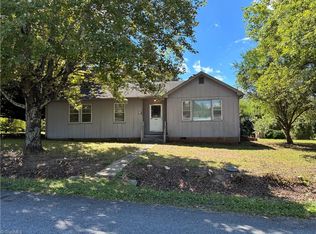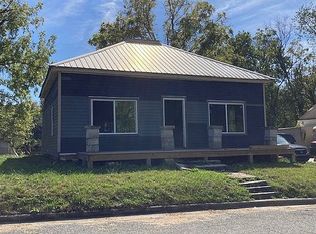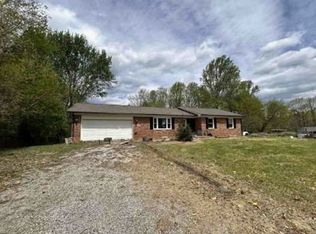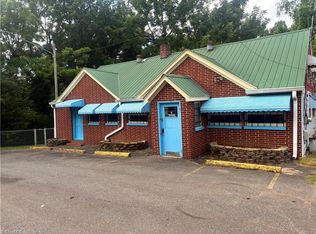This city cottage has 3 bedrooms, 1.5 baths, kitchen, dining, living room and sewing room all on the street level. It is built solid! The construction is block with siding over the block. Knotty pine paneling and some hardwood floors. Repurpose and restore this to a charming home in the city of Mt. Airy in walking distance to the central business district of Mt. Airy with numerous fine dining options, clothing shops, ice cream shops, coffee shops and professional services including banking, insurance, accounting and more. It is right around the corner from Riverside Park. The Ararat Rover offers kayaking and trout fishing. Homes under $250,000 are a bit rare today as inventory is low. Look now!.
For sale
Price cut: $10K (9/25)
$119,000
342 Moore Ave, Mount Airy, NC 27030
3beds
1,440sqft
Est.:
Stick/Site Built, Residential, Single Family Residence
Built in 1945
0.17 Acres Lot
$-- Zestimate®
$--/sqft
$-- HOA
What's special
Hardwood floorsKnotty pine paneling
- 195 days |
- 1,871 |
- 39 |
Zillow last checked: 8 hours ago
Listing updated: November 22, 2025 at 06:25am
Listed by:
Mark Rogers 336-789-2926,
Rogers Realty & Auction Co., Inc.
Source: Triad MLS,MLS#: 1182867 Originating MLS: Winston-Salem
Originating MLS: Winston-Salem
Tour with a local agent
Facts & features
Interior
Bedrooms & bathrooms
- Bedrooms: 3
- Bathrooms: 2
- Full bathrooms: 1
- 1/2 bathrooms: 1
- Main level bathrooms: 2
Primary bedroom
- Level: Main
- Dimensions: 11.75 x 13.75
Bedroom 2
- Level: Main
- Dimensions: 10 x 13
Bedroom 3
- Level: Main
- Dimensions: 9 x 9.58
Dining room
- Level: Main
- Dimensions: 10.33 x 13
Kitchen
- Level: Main
- Dimensions: 9 x 15
Kitchen
- Level: Main
- Dimensions: 8.75 x 15
Living room
- Level: Main
- Dimensions: 23.25 x 15
Other
- Level: Main
- Dimensions: 7 x 11
Heating
- Forced Air, Oil
Cooling
- Central Air
Appliances
- Included: Electric Water Heater
Features
- Basement: Unfinished, Basement, Crawl Space
- Attic: Access Only
- Has fireplace: No
Interior area
- Total structure area: 2,040
- Total interior livable area: 1,440 sqft
- Finished area above ground: 1,440
Property
Parking
- Parking features: On Street
- Has uncovered spaces: Yes
Features
- Levels: One
- Stories: 1
- Pool features: None
Lot
- Size: 0.17 Acres
- Features: City Lot, Cleared, Sloped
Details
- Parcel number: 502012853260
- Zoning: R6
- Special conditions: Owner Sale
Construction
Type & style
- Home type: SingleFamily
- Architectural style: Cottage
- Property subtype: Stick/Site Built, Residential, Single Family Residence
Materials
- Block, Composite Siding
Condition
- Year built: 1945
Utilities & green energy
- Sewer: Public Sewer
- Water: Public
Community & HOA
HOA
- Has HOA: No
Location
- Region: Mount Airy
Financial & listing details
- Tax assessed value: $63,270
- Annual tax amount: $446
- Date on market: 5/30/2025
- Cumulative days on market: 87 days
- Listing agreement: Exclusive Right To Sell
- Listing terms: Cash,Conventional
Estimated market value
Not available
Estimated sales range
Not available
Not available
Price history
Price history
| Date | Event | Price |
|---|---|---|
| 10/30/2025 | Listed for sale | $119,000 |
Source: | ||
| 10/8/2025 | Pending sale | $119,000 |
Source: | ||
| 9/25/2025 | Price change | $119,000-7.8% |
Source: | ||
| 8/25/2025 | Listed for sale | $129,000 |
Source: | ||
| 6/11/2025 | Pending sale | $129,000 |
Source: | ||
Public tax history
Public tax history
| Year | Property taxes | Tax assessment |
|---|---|---|
| 2025 | $313 +21.2% | $84,310 +33.3% |
| 2024 | $258 | $63,270 |
| 2023 | $258 | $63,270 |
Find assessor info on the county website
BuyAbility℠ payment
Est. payment
$557/mo
Principal & interest
$461
Property taxes
$54
Home insurance
$42
Climate risks
Neighborhood: 27030
Nearby schools
GreatSchools rating
- NABruce H Tharrington ElementaryGrades: PK-2Distance: 0.8 mi
- 9/10Mount Airy MiddleGrades: 6-8Distance: 0.8 mi
- 6/10Mount Airy HighGrades: 9-12Distance: 1 mi
- Loading
- Loading
