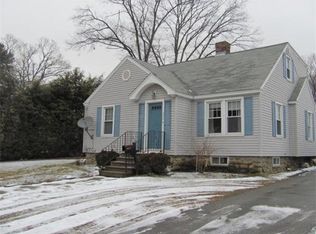Beautifully updated and ready to move in cape on West Side. Large living room with fireplace and wood stove insert, beautiful hardwood floors, fresh paint, ceramic tile kitchen with new granite counters, tile back splash, new sink and stainless steel appliances, complete new bath, new vinyl siding, new gas heating system, new water heater, updated electrical, recent roof, new storm door, finished area in basement with bar area, detached garage with electric opener, fenced yard great for entertaining with patio, and custom firepit. Showings begin on Friday June 26. OPEN HOUSE SUNDAY JUNE 28 11AM-1PM! Offers due Monday 06/29 - 12PM.
This property is off market, which means it's not currently listed for sale or rent on Zillow. This may be different from what's available on other websites or public sources.
