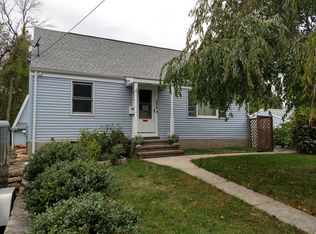Sold for $440,000 on 05/02/25
$440,000
342 Milford Point Road, Milford, CT 06460
3beds
1,333sqft
Single Family Residence
Built in 1930
5,662.8 Square Feet Lot
$454,700 Zestimate®
$330/sqft
$3,095 Estimated rent
Home value
$454,700
$405,000 - $514,000
$3,095/mo
Zestimate® history
Loading...
Owner options
Explore your selling options
What's special
Welcome to 342 Milford Point Rd - sited just a short walk from Wildermere Beach, this 3 bed/2 bath home has been fully remodeled blending modern day finishes along with a great floor plan perfect for entertaining. Walking through the front door you'll notice the open living room/dining room, which flows directly into the open concept kitchen. Kitchen features include brand new cabinetry and appliances offering quartz countertops and top of the line stainless steel finishes. You'll notice a first floor bedroom along with full bath perfect for one level living or additional space for guests/in-laws. Upstairs provides 2 additional bedrooms as well as a full bath - plenty of space for a growing family. Outside you'll find a spacious detached 2 car garage along with an oversized brand new deck - this is a great space for hosting family gatherings, and the garage provides additional work space. Other features include brand new flooring throughout, central air conditioning, full in-house water filtration system, and a number of additional amenities. Located just steps to Wildermere Beach, enjoy all this location provides - the serene Audobon at Milford Point is right down the road, as well as West Shore Middle School. Close to I95, shopping, and the train, this is the idyllic location for the discerning consumer.
Zillow last checked: 8 hours ago
Listing updated: May 03, 2025 at 07:10am
Listed by:
Joe Rohinsky 203-501-3302,
Coldwell Banker Realty 203-254-7100
Bought with:
Annmarie Wheeler, RES.0832481
Real Broker CT, LLC
Source: Smart MLS,MLS#: 24074429
Facts & features
Interior
Bedrooms & bathrooms
- Bedrooms: 3
- Bathrooms: 2
- Full bathrooms: 2
Primary bedroom
- Level: Main
Bedroom
- Level: Upper
Bedroom
- Level: Upper
Dining room
- Level: Main
Living room
- Level: Main
Heating
- Baseboard, Natural Gas
Cooling
- Central Air, Zoned
Appliances
- Included: Oven/Range, Microwave, Refrigerator, Dishwasher, Water Heater
Features
- Basement: Full,Sump Pump,Interior Entry,Walk-Out Access
- Attic: Pull Down Stairs
- Has fireplace: No
Interior area
- Total structure area: 1,333
- Total interior livable area: 1,333 sqft
- Finished area above ground: 1,333
Property
Parking
- Total spaces: 2
- Parking features: Detached
- Garage spaces: 2
Features
- Patio & porch: Deck
- Exterior features: Rain Gutters
- Has view: Yes
- View description: Water
- Has water view: Yes
- Water view: Water
- Waterfront features: Walk to Water, Access
Lot
- Size: 5,662 sqft
- Features: Level
Details
- Parcel number: 1920725
- Zoning: R7.5
Construction
Type & style
- Home type: SingleFamily
- Architectural style: Cape Cod
- Property subtype: Single Family Residence
Materials
- Vinyl Siding
- Foundation: Concrete Perimeter
- Roof: Asphalt
Condition
- New construction: No
- Year built: 1930
Utilities & green energy
- Sewer: Public Sewer
- Water: Public
Community & neighborhood
Location
- Region: Milford
- Subdivision: Wildermere Beach
Price history
| Date | Event | Price |
|---|---|---|
| 5/2/2025 | Sold | $440,000-2.2%$330/sqft |
Source: | ||
| 4/29/2025 | Pending sale | $450,000$338/sqft |
Source: | ||
| 2/13/2025 | Listed for sale | $450,000+2.3%$338/sqft |
Source: | ||
| 2/11/2025 | Listing removed | $440,000$330/sqft |
Source: | ||
| 12/30/2024 | Price change | $440,000-4.3%$330/sqft |
Source: | ||
Public tax history
| Year | Property taxes | Tax assessment |
|---|---|---|
| 2025 | $6,754 +18% | $228,550 +16.4% |
| 2024 | $5,723 +7.3% | $196,380 |
| 2023 | $5,336 +1.9% | $196,380 |
Find assessor info on the county website
Neighborhood: 06460
Nearby schools
GreatSchools rating
- 8/10Pumpkin Delight SchoolGrades: PK-5Distance: 1.5 mi
- 7/10West Shore Middle SchoolGrades: 6-8Distance: 0.4 mi
- 6/10Jonathan Law High SchoolGrades: 9-12Distance: 1.3 mi

Get pre-qualified for a loan
At Zillow Home Loans, we can pre-qualify you in as little as 5 minutes with no impact to your credit score.An equal housing lender. NMLS #10287.
Sell for more on Zillow
Get a free Zillow Showcase℠ listing and you could sell for .
$454,700
2% more+ $9,094
With Zillow Showcase(estimated)
$463,794