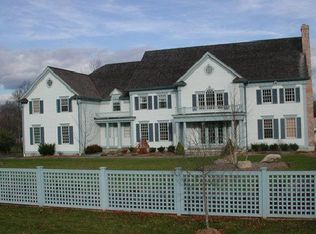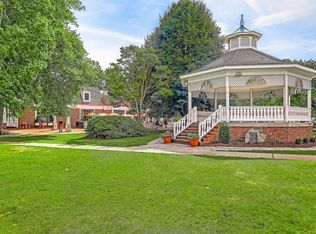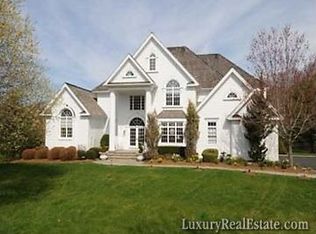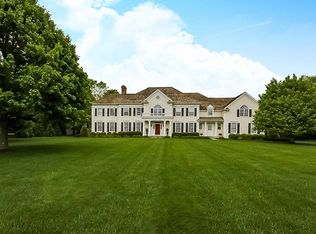Stately home on 2+ level acres with beautiful pool & pool house. Nothing compares to this setting on the market at this price. Enjoy gracious, open, flow & space in this meticulous home. All bedrooms are en-suite with many of the baths recently updated with tasteful selections. Enter through a 2 story foyer with lovely double staircase, marble flooring & beautiful millwork-custom arches, moldings & built ins at every turn. Grand formal spaces, large private office & four season room with walls of windows to enjoy the views. The chef's kitchen features high-end appliances, roomy dining options, plenty of storage & connects to the family room complete with large stone fireplace & custom built ins. The kitchen also opens to a spacious deck to extend entertaining. There is a Full & half Bath & a Mud Room to complete the 1st floor. The 2nd floor features a large Master Suite-a true retreat with gas fireplace, 2 walk in closets & spa like master bath. There are 4 additional spacious Bedrooms on the same floor, all en-suite with one offering private stair access and a large office/den. The 3rd floor is finished with great space for a media room, also with full bath & large closets. The property is private & features a large patio with outdoor kitchen & Gunite pool. The pool house has desirable features like a partial kitchen & full bath. Located on a coveted cul-de-sac & surrounded by lovely homes on a level street. Minutes to commuting & convenient to great shopping & schools. Exquisite offering & truly "Move in ready"
This property is off market, which means it's not currently listed for sale or rent on Zillow. This may be different from what's available on other websites or public sources.



