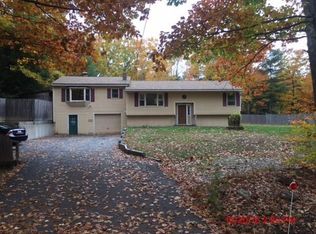A comfortable country home to settle down in! This 3 BR 1.5 BA Colonial has the qualities you're looking for. Create meals in your spacious kitchen featuring Stainless appliances and an island for preparation. Serve in your open concept dining area with visual access to the living room for easy conversation. After meals there's lots to choose from! In nice weather, the sliders open out to your freshly painted deck and your fenced in yard. Relax around your fire pit. Raise chickens and gather fresh eggs from your coop. Plant flowers or vegetables in the raised garden boxes. Play in the sandbox. When it's rainy, play downstairs in the finished family room complete with pellet stove. Cozy up to the living room stove in winter. Retreat to a luxurious spa tub in the oversize full bath. Features include hardwood floors, a 12X16 Storage shed with 6â door, good proximity to shopping in tax free Rindge NH, and more. Upgraded baseboards augment efficiency. Make this your new home!
This property is off market, which means it's not currently listed for sale or rent on Zillow. This may be different from what's available on other websites or public sources.

