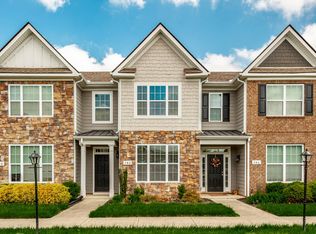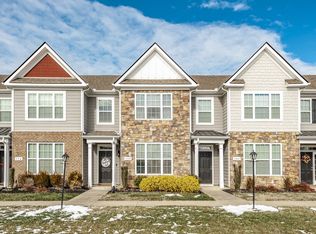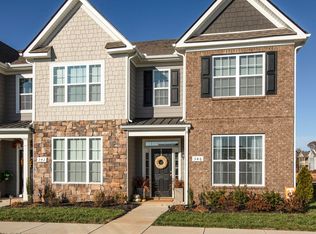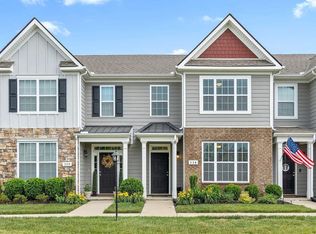Closed
$302,900
342 Manor Row, Pleasant View, TN 37146
3beds
1,748sqft
Townhouse, Residential, Condominium
Built in 2018
1,742.4 Square Feet Lot
$312,600 Zestimate®
$173/sqft
$2,273 Estimated rent
Home value
$312,600
$281,000 - $347,000
$2,273/mo
Zestimate® history
Loading...
Owner options
Explore your selling options
What's special
Come be a part of a well thought out community with all the conveniences right in your back yard. Welcome to the Enclave! This townhome is located in a gated community where you are surrounded by well maintained grounds, common areas, and great retail areas. Conveniently located off of I24 you aren't far from the great things Nashville offers but you don't have to go far to find restaurants and shopping, they are right here. This home features an open concept floor plan. You'll love the large kitchen with granite counters and great storage. The huge island, stainless appliances, and pantry are a huge bonus. The living area offers lots of space to fit your needs for day to day living and entertaining. There is a main level bedroom and full bath. Upstairs you'll find two spacious bedroom suites with full baths. All the baths have tile and granite upgrades. The suites offer large showers, and one has a large soak tub. Don't miss out on this amazing unit!!
Zillow last checked: 8 hours ago
Listing updated: August 23, 2024 at 09:28am
Listing Provided by:
Martie Burnett 615-431-9802,
EXP Realty
Bought with:
Josh Gerleve, 372877
Benchmark Realty, LLC
Source: RealTracs MLS as distributed by MLS GRID,MLS#: 2645162
Facts & features
Interior
Bedrooms & bathrooms
- Bedrooms: 3
- Bathrooms: 3
- Full bathrooms: 3
- Main level bedrooms: 1
Bedroom 1
- Features: Suite
- Level: Suite
- Area: 209 Square Feet
- Dimensions: 19x11
Bedroom 2
- Area: 143 Square Feet
- Dimensions: 13x11
Bedroom 3
- Area: 121 Square Feet
- Dimensions: 11x11
Kitchen
- Features: Pantry
- Level: Pantry
- Area: 117 Square Feet
- Dimensions: 13x9
Living room
- Area: 247 Square Feet
- Dimensions: 19x13
Heating
- Central, Electric
Cooling
- Central Air, Electric
Appliances
- Included: Dishwasher, Disposal, Gas Oven, Gas Range
Features
- Flooring: Carpet, Wood, Tile
- Basement: Slab
- Has fireplace: No
Interior area
- Total structure area: 1,748
- Total interior livable area: 1,748 sqft
- Finished area above ground: 1,748
Property
Parking
- Total spaces: 2
- Parking features: Assigned
- Uncovered spaces: 2
Features
- Levels: Two
- Stories: 2
Lot
- Size: 1,742 sqft
Details
- Parcel number: 020C B 04400 000
- Special conditions: Standard
Construction
Type & style
- Home type: Townhouse
- Property subtype: Townhouse, Residential, Condominium
- Attached to another structure: Yes
Materials
- Fiber Cement
Condition
- New construction: No
- Year built: 2018
Utilities & green energy
- Sewer: Public Sewer
- Water: Public
- Utilities for property: Electricity Available, Water Available
Community & neighborhood
Location
- Region: Pleasant View
- Subdivision: The Enclave Of Pleasant View Phase 2
HOA & financial
HOA
- Has HOA: Yes
- HOA fee: $274 monthly
- Services included: Maintenance Grounds, Insurance, Trash
Price history
| Date | Event | Price |
|---|---|---|
| 12/27/2025 | Listing removed | $2,250$1/sqft |
Source: Zillow Rentals Report a problem | ||
| 11/7/2025 | Price change | $2,250-4.3%$1/sqft |
Source: Zillow Rentals Report a problem | ||
| 9/23/2025 | Listed for rent | $2,350$1/sqft |
Source: Zillow Rentals Report a problem | ||
| 8/23/2024 | Sold | $302,900+1%$173/sqft |
Source: | ||
| 8/20/2024 | Pending sale | $299,900$172/sqft |
Source: | ||
Public tax history
| Year | Property taxes | Tax assessment |
|---|---|---|
| 2025 | $1,381 +10.1% | $78,775 |
| 2024 | $1,254 -4.9% | $78,775 +55.3% |
| 2023 | $1,318 +4.9% | $50,725 |
Find assessor info on the county website
Neighborhood: 37146
Nearby schools
GreatSchools rating
- 7/10Pleasant View Elementary SchoolGrades: PK-4Distance: 1.2 mi
- 6/10Sycamore Middle SchoolGrades: 5-8Distance: 2.3 mi
- 7/10Sycamore High SchoolGrades: 9-12Distance: 2.2 mi
Schools provided by the listing agent
- Elementary: Pleasant View Elementary
- Middle: Sycamore Middle School
- High: Sycamore High School
Source: RealTracs MLS as distributed by MLS GRID. This data may not be complete. We recommend contacting the local school district to confirm school assignments for this home.
Get a cash offer in 3 minutes
Find out how much your home could sell for in as little as 3 minutes with a no-obligation cash offer.
Estimated market value$312,600
Get a cash offer in 3 minutes
Find out how much your home could sell for in as little as 3 minutes with a no-obligation cash offer.
Estimated market value
$312,600



