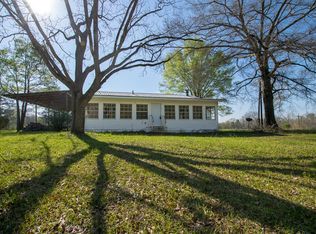A home is one's castle! 30+ beautiful acres, some wooded & some cleared, your own deer hunters paradise. Home features include: 3 car garage, 3 bedrooms 3 bath, home office, formal living, formal dining, open kitchen & living room w/access to large covered back patio for entertaining. Architectural detail & wood work throughout. Soaring ceilings & stunning views. The kitchen features a breakfast bar w/downdraft gas stove, a pantry. The living room views acreage & a fireplace for cozy winter nights. Off your 3 car garage, utility room, a full bath, a home office w/ built-ins. The foyer nothing short of spectacular w/niche & natural light. Upstairs there are 2 large guest bedrooms w/walking closets, Jack & Jill bath between them. Also upstairs is the owners retreat, massive space w/ fireplace, sitting area & spa bath, garden tub & custom shower. RV Covered parking, Generac gas generator. Equipment shed. A one-of-a-kind home, exquisite setting. Schedule your showing today!
This property is off market, which means it's not currently listed for sale or rent on Zillow. This may be different from what's available on other websites or public sources.

