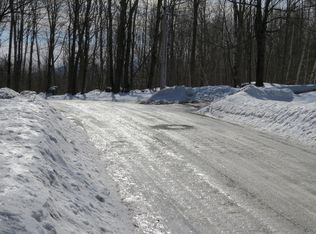Sold for $1,075,000
$1,075,000
342 Lesure Rd, Stamford, VT 05352
5beds
6,000sqft
Single Family Residence
Built in 2007
48 Acres Lot
$1,140,400 Zestimate®
$179/sqft
$6,353 Estimated rent
Home value
$1,140,400
$1.00M - $1.28M
$6,353/mo
Zestimate® history
Loading...
Owner options
Explore your selling options
What's special
Spectacular mountainside retreat with breathtaking, forever views! With close to 6000 sq. ft. of living space, 4-5 bedrooms and 4.5 baths, this property provides a glorious, utterly private refuge for family and friends, a true Vermont getaway, yet is just 10-15 minutes from shopping and dining, cultural and athletic facilities that the Northern Berkshires offers and only 1/2 hour from Mt Snow and Jiminy Peak Ski resorts. The open floor plan with multiple access points to exterior decks, encourages leisurely living both indoors and out. Three fireplaces and a wood-burning stove enhance the enjoyment of interior activities, while a two-tiered deck overlooking the view is perfect for outdoor entertaining. Two stall horse barn with tack room and paddock included. Most furnishings included.
Zillow last checked: 8 hours ago
Listing updated: August 31, 2024 at 08:50pm
Listed by:
Maureen Dietze info@altonwestall.com,
ALTON & WESTALL REAL ESTATE AGENCY, LLC
Bought with:
Non Member
NON-MEMBER / RECIPROCAL
Source: BCMLS,MLS#: 240023
Facts & features
Interior
Bedrooms & bathrooms
- Bedrooms: 5
- Bathrooms: 5
- Full bathrooms: 4
- 1/2 bathrooms: 1
Primary bedroom
- Description: Propane fireplace, private porch
- Level: Second
- Area: 330 Square Feet
- Dimensions: 22.00x15.00
Bedroom 2
- Description: en suite with next bath
- Level: Second
- Area: 154.69 Square Feet
- Dimensions: 13.75x11.25
Bedroom 3
- Description: shares bath with bedroom 4
- Level: Second
- Area: 162.56 Square Feet
- Dimensions: 12.75x12.75
Bedroom 4
- Description: shares bath with bedroom 3
- Level: Second
- Area: 134.09 Square Feet
- Dimensions: 11.66x11.50
Primary bathroom
- Description: Center soaking tub, two corner vanities
- Level: Second
- Area: 144 Square Feet
- Dimensions: 12.00x12.00
Half bathroom
- Level: First
- Area: 32 Square Feet
- Dimensions: 8.00x4.00
Full bathroom
- Description: en suite with bedroom 2
- Level: Second
- Area: 56.29 Square Feet
- Dimensions: 8.66x6.50
Full bathroom
- Description: two separate sink areas, full bath
- Level: Second
Other
- Description: corner shower
- Level: Lower
- Area: 40 Square Feet
- Dimensions: 8.00x5.00
Den
- Description: Propane double sided fireplace
- Level: First
- Area: 356.25 Square Feet
- Dimensions: 18.75x19.00
Dining room
- Level: First
- Area: 382.5 Square Feet
- Dimensions: 22.50x17.00
Family room
- Description: Propane fireplace, access to patio
- Level: Lower
- Area: 1080 Square Feet
- Dimensions: 45.00x24.00
Foyer
- Level: First
Kitchen
- Description: Silestone quartz countertops,custom maple cabinets
- Level: First
- Area: 320 Square Feet
- Dimensions: 20.00x16.00
Living room
- Description: Wood stove
- Level: First
- Area: 323.75 Square Feet
- Dimensions: 18.50x17.50
Mud room
- Description: Laundry room as well
- Level: First
- Area: 104 Square Feet
- Dimensions: 13.00x8.00
Office
- Description: Propane double-sided fireplace
- Level: First
- Area: 132.25 Square Feet
- Dimensions: 11.50x11.50
Other
- Description: used as guest bedroom, bath adjacent
- Level: Lower
- Area: 168 Square Feet
- Dimensions: 14.00x12.00
Heating
- Propane, Forced Air, Furnace, Fireplace(s)
Appliances
- Included: Cooktop, Dishwasher, Disposal, Dryer, Microwave, Refrigerator, Washer, Wtr Treatment Rent, Wtr Treatment-Own
Features
- Cathedral Ceiling(s), Central Vacuum, Inlaw/Guest Qtrs, Interior Balcony, Marble Counter, Walk-In Closet(s)
- Flooring: Bamboo, Carpet, Ceramic Tile
- Windows: Skylight(s)
- Basement: Other,Walk-Out Access,Interior Entry,Finished
- Has fireplace: Yes
Interior area
- Total structure area: 6,000
- Total interior livable area: 6,000 sqft
Property
Parking
- Parking features: None, Paved Drive
- Details: Off Street
Features
- Patio & porch: Porch, Deck, Patio
- Exterior features: Lighting, Privacy, Deciduous Shade Trees, Landscaped
- Fencing: Partial
- Has view: Yes
- View description: Scenic, Hill/Mountain, Distant
Lot
- Size: 48 Acres
- Features: Wooded
Details
- Additional structures: Barn/Stable, Paddock, Outbuilding
- Parcel number: (191)00TR16002R000
- Zoning description: Residential
- Other equipment: Backup Generator
Construction
Type & style
- Home type: SingleFamily
- Architectural style: Contemporary
- Property subtype: Single Family Residence
Condition
- Year built: 2007
Utilities & green energy
- Electric: 200 Amp, Circuit Breakers
- Sewer: Private Sewer
- Water: Private, Well
- Utilities for property: Trash Private
Community & neighborhood
Security
- Security features: Alarm System
Location
- Region: Stamford
Price history
| Date | Event | Price |
|---|---|---|
| 8/1/2023 | Sold | $1,075,000$179/sqft |
Source: | ||
| 4/4/2023 | Listed for sale | $1,075,000$179/sqft |
Source: | ||
| 12/21/2022 | Listing removed | -- |
Source: | ||
| 12/19/2022 | Pending sale | $1,075,000$179/sqft |
Source: | ||
| 9/10/2021 | Listed for sale | $1,075,000+48.4%$179/sqft |
Source: | ||
Public tax history
| Year | Property taxes | Tax assessment |
|---|---|---|
| 2024 | -- | $1,046,800 +77.9% |
| 2023 | -- | $588,500 |
| 2022 | -- | $588,500 |
Find assessor info on the county website
Neighborhood: 05352
Nearby schools
GreatSchools rating
- NAStamford Elementary SchoolGrades: PK-8Distance: 1.2 mi
Schools provided by the listing agent
- Elementary: Stamford Elementary
Source: BCMLS. This data may not be complete. We recommend contacting the local school district to confirm school assignments for this home.
Get pre-qualified for a loan
At Zillow Home Loans, we can pre-qualify you in as little as 5 minutes with no impact to your credit score.An equal housing lender. NMLS #10287.
