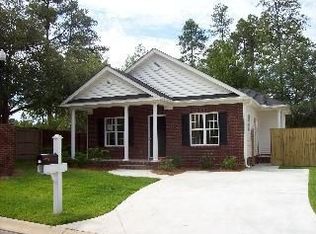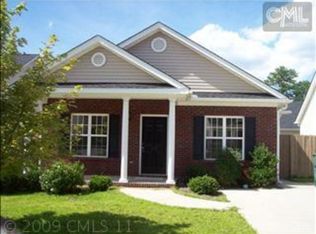Sold for $206,000 on 01/12/23
$206,000
342 Large Oak Loop, Columbia, SC 29209
3beds
1,290sqft
SingleFamily
Built in 2008
3,049 Square Feet Lot
$230,200 Zestimate®
$160/sqft
$1,680 Estimated rent
Home value
$230,200
$219,000 - $242,000
$1,680/mo
Zestimate® history
Loading...
Owner options
Explore your selling options
What's special
Back on the market due to buyer financing issues! This beautifully maintained 3 bed 2 bath home offers hardwoods you as you enter into the large living room with cathedral ceilings and gas fireplace. The living room opens into a large kitchen with tile floors and plenty of cabinets. The Master suite has cathedral ceilings, walk in closet and a spacious bathroom with double vanity and a garden tub/shower with tile walls. Both guest bedrooms have high ceilings, ceiling fans and have a shared full bathroom. There is a separate laundry/utility room & pull down attic access with storage space. Off of the kitchen is a privately fenced in back yard ready for you to enjoy. Come and see this well maintained home, and enjoy the quiet convenience of Amelia Forest.
Facts & features
Interior
Bedrooms & bathrooms
- Bedrooms: 3
- Bathrooms: 2
- Full bathrooms: 2
- Main level bathrooms: 2
Heating
- Heat pump, Electric
Cooling
- Central
Appliances
- Included: Dishwasher, Garbage disposal, Microwave, Range / Oven
- Laundry: Heated Space
Features
- Flooring: Tile, Carpet, Hardwood
- Attic: Pull Down Stairs
- Has fireplace: Yes
Interior area
- Total interior livable area: 1,290 sqft
Property
Features
- Exterior features: Vinyl, Brick
- Fencing: Privacy
Lot
- Size: 3,049 sqft
Details
- Parcel number: 165051105
Construction
Type & style
- Home type: SingleFamily
- Architectural style: Traditional
Materials
- Roof: Composition
Condition
- Year built: 2008
Utilities & green energy
- Sewer: Public Sewer
- Water: Public
- Utilities for property: Electricity Connected, Cable Connected
Community & neighborhood
Location
- Region: Columbia
HOA & financial
HOA
- Has HOA: Yes
- HOA fee: $18 monthly
Other
Other facts
- Sewer: Public Sewer
- WaterSource: Public
- Flooring: Carpet, Tile, Hardwood
- RoadSurfaceType: Paved
- Appliances: Dishwasher, Disposal, Free-Standing Range, Microwave Built In
- FireplaceYN: true
- HeatingYN: true
- Utilities: Electricity Connected, Cable Connected
- CoolingYN: true
- FoundationDetails: Slab
- FireplacesTotal: 1
- ArchitecturalStyle: Traditional
- MainLevelBathrooms: 2
- Fencing: Privacy
- ParkingFeatures: No Garage
- ConstructionMaterials: Vinyl, Brick-Partial-AbvFound
- Attic: Pull Down Stairs
- RoomMasterBedroomFeatures: Ceiling Fan(s), Walk-In Closet(s), Bath-Private, Separate Shower, Tub-Garden
- RoomKitchenFeatures: Pantry, Floors-Tile
- RoomBedroom2Level: Main
- RoomBedroom3Level: Main
- RoomKitchenLevel: Main
- RoomLivingRoomLevel: Main
- RoomMasterBedroomLevel: Main
- Cooling: Heat Pump 1st Lvl
- Heating: Heat Pump 1st Lvl
- LaundryFeatures: Heated Space
- RoomLivingRoomFeatures: Floors-Hardwood, Ceilings-High (over 9 Ft)
- ExteriorFeatures: Gutters - Full
- Road surface type: Paved
Price history
| Date | Event | Price |
|---|---|---|
| 1/12/2023 | Sold | $206,000+2.5%$160/sqft |
Source: Public Record | ||
| 12/3/2022 | Listed for sale | $201,000$156/sqft |
Source: | ||
| 11/24/2022 | Listing removed | -- |
Source: | ||
| 11/17/2022 | Listed for sale | $201,000+38.1%$156/sqft |
Source: | ||
| 10/21/2019 | Sold | $145,500$113/sqft |
Source: Public Record | ||
Public tax history
| Year | Property taxes | Tax assessment |
|---|---|---|
| 2022 | $1,055 -3.2% | $5,820 |
| 2021 | $1,090 -74.7% | $5,820 -33.3% |
| 2020 | $4,302 +25.3% | $8,730 +25.6% |
Find assessor info on the county website
Neighborhood: 29209
Nearby schools
GreatSchools rating
- 6/10Brennen Elementary SchoolGrades: PK-5Distance: 1.5 mi
- 7/10Crayton Middle SchoolGrades: 6-8Distance: 2.5 mi
- 7/10A. C. Flora High SchoolGrades: 9-12Distance: 2.8 mi
Schools provided by the listing agent
- Elementary: Brennen
- Middle: Crayton
- High: A. C. Flora
- District: Richland One
Source: The MLS. This data may not be complete. We recommend contacting the local school district to confirm school assignments for this home.
Get a cash offer in 3 minutes
Find out how much your home could sell for in as little as 3 minutes with a no-obligation cash offer.
Estimated market value
$230,200
Get a cash offer in 3 minutes
Find out how much your home could sell for in as little as 3 minutes with a no-obligation cash offer.
Estimated market value
$230,200

