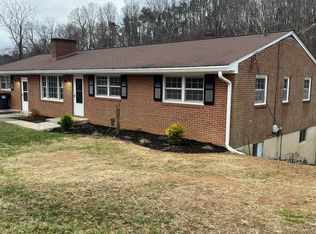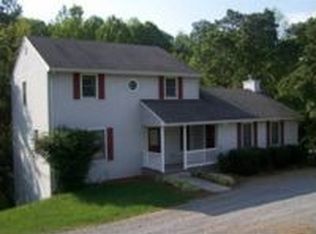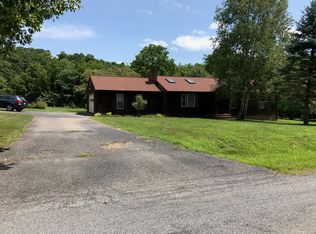Sold for $369,900
$369,900
342 Lakeview Rd, Troutville, VA 24175
4beds
4,545sqft
Single Family Residence
Built in 1967
1.42 Acres Lot
$550,300 Zestimate®
$81/sqft
$3,608 Estimated rent
Home value
$550,300
$495,000 - $616,000
$3,608/mo
Zestimate® history
Loading...
Owner options
Explore your selling options
What's special
Welcome to 342 Lakeview Dr. in the heart of Troutville, Virginia! This spacious, maintenance-free brick ranch home sits on a large, private lot at the end of a secluded cul-de-sac, offering both peace and privacy. Located in a fantastic school district, this home is perfect for growing families and multi-generational living. Step inside to find beautifully maintained hardwood floors throughout and an open, oversized floor plan that provides plenty of room to grow. The main home features central heating and cooling with multiple zones for personalized comfort, while the in-law quarters offer a private retreat with its own full-service kitchen, separate laundry, bathroom, and central cooling. The basement is a bonus, complete with its own central cooling system, a work/laundry area, and a finished den perfect for recreation or relaxation. Step outside to enjoy the oversized back deck, partially screened, and overlook the serene creek that runs along the back of the propertyideal for unwinding or entertaining. The property also features fantastic landscaping in the front, an oversized storage shed in the backyard, and ample space for outdoor activities. This home is a rare find and offers incredible value for the amount of square footagedon't miss out, as it won't last long on the market! Seller is an owner agent, licensed in the state of Virginia
Zillow last checked: 8 hours ago
Listing updated: May 14, 2025 at 03:06am
Listed by:
BRANDON BAYSE 540-874-5989,
RE/MAX ALL STARS
Bought with:
NATASHA BRADY, 0225189355
SHEPHERD REALTY GROUP
TAMMY ENTSMINGER SHEPHERD, 0225018594
Source: RVAR,MLS#: 915250
Facts & features
Interior
Bedrooms & bathrooms
- Bedrooms: 4
- Bathrooms: 4
- Full bathrooms: 3
- 1/2 bathrooms: 1
Primary bedroom
- Level: E
Bedroom 2
- Level: E
Bedroom 3
- Level: E
Bedroom 4
- Level: O
Other
- Level: E
Dining area
- Level: E
Kitchen
- Level: E
Laundry
- Level: E
Laundry
- Level: L
Living room
- Level: E
Recreation room
- Level: L
Other
- Level: L
Heating
- Baseboard Oil, Electric Ceiling, Heat Pump Electric
Cooling
- Has cooling: Yes
Appliances
- Included: Electric Range, Range Hood, Refrigerator
Features
- Flooring: Laminate, Wood
- Has basement: Yes
- Has fireplace: Yes
- Fireplace features: Basement
Interior area
- Total structure area: 5,145
- Total interior livable area: 4,545 sqft
- Finished area above ground: 3,345
- Finished area below ground: 1,200
Property
Features
- Patio & porch: Deck, Rear Porch
- Has view: Yes
- View description: Sunrise, Sunset
Lot
- Size: 1.42 Acres
- Features: Cleared, Sloped Down
Details
- Parcel number: 102B(1)SEC117&17
Construction
Type & style
- Home type: SingleFamily
- Architectural style: Ranch
- Property subtype: Single Family Residence
Materials
- Brick
Condition
- Completed
- Year built: 1967
Utilities & green energy
- Electric: 0 Phase
- Water: Well
- Utilities for property: Cable Connected
Community & neighborhood
Community
- Community features: Beach Access
Location
- Region: Troutville
- Subdivision: N/A
Price history
| Date | Event | Price |
|---|---|---|
| 5/12/2025 | Sold | $369,900$81/sqft |
Source: | ||
| 4/11/2025 | Pending sale | $369,900$81/sqft |
Source: | ||
| 3/17/2025 | Listed for sale | $369,900$81/sqft |
Source: | ||
Public tax history
| Year | Property taxes | Tax assessment |
|---|---|---|
| 2025 | $2,312 | $330,300 |
| 2024 | $2,312 +34% | $330,300 +51.2% |
| 2023 | $1,725 | $218,400 |
Find assessor info on the county website
Neighborhood: 24175
Nearby schools
GreatSchools rating
- 7/10Colonial Elementary SchoolGrades: PK-5Distance: 1.2 mi
- 6/10Read Mountain Middle SchoolGrades: 6-8Distance: 2.9 mi
- 7/10Lord Botetourt High SchoolGrades: 9-12Distance: 4.2 mi
Schools provided by the listing agent
- Elementary: Colonial
- Middle: Read Mountain
- High: Lord Botetourt
Source: RVAR. This data may not be complete. We recommend contacting the local school district to confirm school assignments for this home.

Get pre-qualified for a loan
At Zillow Home Loans, we can pre-qualify you in as little as 5 minutes with no impact to your credit score.An equal housing lender. NMLS #10287.


