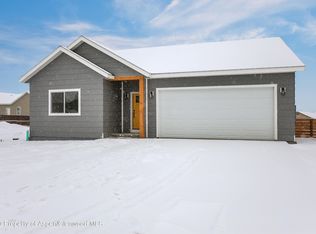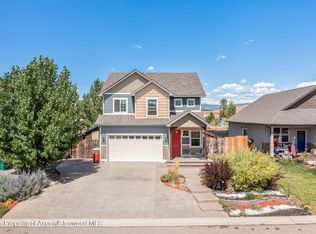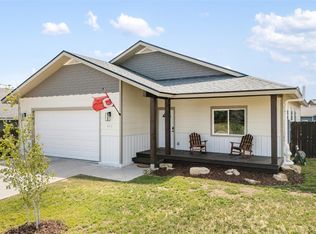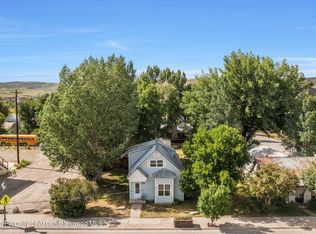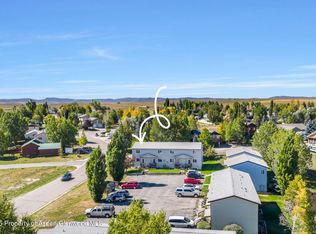Located in the Heart of the Yampa Valley, this spectacular home is a must-see in the Lake Village subdivision. Positioned on an oversized, well maintained corner lot, this home offers 4 bedrooms, 2.5 bathrooms and a large garage for all your storage needs. When walking into this home, there is a thoughtful sitting room right off the entryway giving ample space to remove and store gear for all the beautiful seasons Hayden has to offer. The main level has a spacious open concept with plenty of natural light pouring into the living room which is positioned around a gas fireplace. The kitchen has a functional breakfast bar and opens up to a bright dining area with a large laundry room adjacent. The gorgeous staircase overlooks the main living area and leads to the primary suite with a large walk in closet. The three additional bedrooms and a full bathroom are on the upper level as well, giving plenty of space for all your needs. The Lake Village neighborhood has a quaint park, picturesque pond and paved walking trails. This custom home is functionally elegant making it the ideal setting for your life in Northwest Colorado.
For sale
$765,000
342 Lake View Rd, Hayden, CO 81639
4beds
1,861sqft
Est.:
Single Family Residence
Built in 2018
7,840.8 Square Feet Lot
$736,300 Zestimate®
$411/sqft
$5/mo HOA
What's special
- 247 days |
- 158 |
- 7 |
Zillow last checked: 8 hours ago
Listing updated: October 27, 2025 at 11:20am
Listed by:
Alicia Doolin (970)879-8814,
Coldwell Banker Distinctive Properties
Source: AGSMLS,MLS#: 187646
Tour with a local agent
Facts & features
Interior
Bedrooms & bathrooms
- Bedrooms: 4
- Bathrooms: 3
- Full bathrooms: 2
- 1/2 bathrooms: 1
Bedroom 1
- Level: Upper
Bedroom 2
- Level: Upper
Bedroom 3
- Level: Upper
Bedroom 4
- Level: Upper
Half bathroom
- Level: Main
Full bathroom
- Level: Upper
Full bathroom
- Level: Upper
Dining room
- Level: Main
Kitchen
- Level: Main
Laundry
- Level: Main
Living room
- Level: Main
Heating
- Natural Gas, Forced Air
Appliances
- Laundry: Inside
Features
- Basement: Crawl Space
- Number of fireplaces: 1
- Fireplace features: Gas
Interior area
- Total structure area: 1,861
- Total interior livable area: 1,861 sqft
- Finished area above ground: 1,861
- Finished area below ground: 0
Property
Parking
- Total spaces: 1
- Parking features: Garage
- Garage spaces: 1
Features
- Fencing: Fenced
Lot
- Size: 7,840.8 Square Feet
- Features: Corner Lot
Details
- Parcel number: 272100001
- Zoning: RES LOW DENSITY
Construction
Type & style
- Home type: SingleFamily
- Architectural style: Contemporary
- Property subtype: Single Family Residence
Materials
- Frame
- Roof: Composition
Condition
- Year built: 2018
Utilities & green energy
- Water: Public
Community & HOA
Community
- Subdivision: Out of Area
HOA
- Has HOA: Yes
- Services included: Sewer
- HOA fee: $65 annually
Location
- Region: Hayden
Financial & listing details
- Price per square foot: $411/sqft
- Tax assessed value: $524,170
- Annual tax amount: $3,927
- Date on market: 4/7/2025
- Listing terms: New Loan,Cash
- Inclusions: Refrigerator, Range, Microwave, Dishwasher
- Exclusions: Washer, Dryer
Estimated market value
$736,300
$699,000 - $773,000
$4,146/mo
Price history
Price history
| Date | Event | Price |
|---|---|---|
| 8/1/2025 | Price change | $765,000-4.3%$411/sqft |
Source: | ||
| 5/5/2025 | Price change | $799,000-3.2%$429/sqft |
Source: | ||
| 4/2/2025 | Listed for sale | $825,000$443/sqft |
Source: | ||
Public tax history
Public tax history
| Year | Property taxes | Tax assessment |
|---|---|---|
| 2024 | $3,961 +0.9% | $35,120 |
| 2023 | $3,927 +32.9% | $35,120 +39.9% |
| 2022 | $2,955 +2.1% | $25,100 -2.8% |
Find assessor info on the county website
BuyAbility℠ payment
Est. payment
$4,122/mo
Principal & interest
$3639
Home insurance
$268
Other costs
$215
Climate risks
Neighborhood: 81639
Nearby schools
GreatSchools rating
- 2/10Hayden Valley Elementary SchoolGrades: PK-5Distance: 0.6 mi
- 3/10Hayden Middle SchoolGrades: 6-8Distance: 0.9 mi
- 5/10Hayden High SchoolGrades: 9-12Distance: 0.9 mi
- Loading
- Loading
