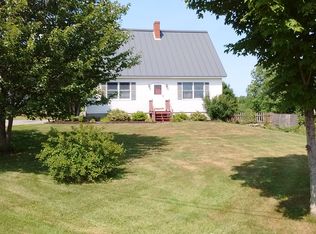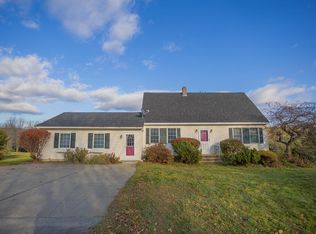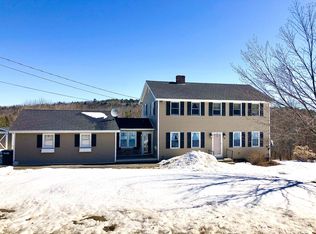Closed
$370,000
342 Knowlton Corner Road, Farmington, ME 04938
4beds
3,174sqft
Single Family Residence
Built in 1989
2.33 Acres Lot
$382,200 Zestimate®
$117/sqft
$2,889 Estimated rent
Home value
$382,200
Estimated sales range
Not available
$2,889/mo
Zestimate® history
Loading...
Owner options
Explore your selling options
What's special
BEAUTIFUL COUNTRY SETTING JUST MINUTES FROM DOWNTOWN FARMINGTON! This home offers 4 bedrooms, 2.5 bathrooms, four season sunroom, attached 2 bay garage, in-ground pool with deck and covered entertaining area, finished living quarters in the basement and a large workshop with a daylight entrance. With over 3,100 sqft of living space there is plenty of room to entertain family and friends year round. This quiet setting is located only minutes from Farmington's educational and health facilities, retail clothing and grocery stores with many restuarants to choose from. For you outdoor enthusiasts, enjoy the convenience of being near several multi-use trails systems, lakes, rivers and streams, and Farmington's own Titcomb Ski Mountain. Both Saddleback and Sugarloaf Ski Resorts are within a short driving distance as well.
REQUEST A SHOWING TODAY!
Zillow last checked: 8 hours ago
Listing updated: January 02, 2025 at 09:15am
Listed by:
Palmer Realty Group 800-988-3055
Bought with:
Brookewood Realty
Source: Maine Listings,MLS#: 1604299
Facts & features
Interior
Bedrooms & bathrooms
- Bedrooms: 4
- Bathrooms: 3
- Full bathrooms: 2
- 1/2 bathrooms: 1
Primary bedroom
- Features: Closet, Full Bath, Jetted Tub, Soaking Tub, Suite, Walk-In Closet(s)
- Level: First
Bedroom 2
- Features: Closet, Walk-In Closet(s)
- Level: Second
Bedroom 3
- Features: Closet
- Level: Second
Bedroom 4
- Features: Closet
- Level: Second
Den
- Level: Basement
Dining room
- Features: Dining Area
- Level: First
Kitchen
- Features: Pantry
- Level: First
Laundry
- Level: First
Living room
- Features: Gas Fireplace
- Level: First
Mud room
- Level: First
Office
- Features: Closet
- Level: Basement
Heating
- Baseboard, Forced Air, Hot Water, Zoned, Stove
Cooling
- None
Appliances
- Included: Dishwasher, Dryer, Microwave, Electric Range, Refrigerator, Washer
Features
- 1st Floor Primary Bedroom w/Bath, Bathtub, Pantry, Shower, Storage, Walk-In Closet(s)
- Flooring: Carpet, Tile
- Basement: Interior Entry,Daylight,Full
- Has fireplace: No
Interior area
- Total structure area: 3,174
- Total interior livable area: 3,174 sqft
- Finished area above ground: 2,800
- Finished area below ground: 374
Property
Parking
- Total spaces: 2
- Parking features: Paved, 1 - 4 Spaces
- Garage spaces: 2
Accessibility
- Accessibility features: 36+ Inch Doors
Features
- Patio & porch: Deck, Porch
- Has view: Yes
- View description: Fields, Trees/Woods
Lot
- Size: 2.33 Acres
- Features: Near Town, Corner Lot, Open Lot, Pasture
Details
- Additional structures: Outbuilding, Shed(s)
- Parcel number: FARNMR05L030006
- Zoning: per town
- Other equipment: Internet Access Available
Construction
Type & style
- Home type: SingleFamily
- Architectural style: Colonial
- Property subtype: Single Family Residence
Materials
- Wood Frame, Vinyl Siding
- Foundation: Slab
- Roof: Metal
Condition
- Year built: 1989
Utilities & green energy
- Electric: Circuit Breakers
- Sewer: Private Sewer
- Water: Private, Well
- Utilities for property: Utilities On
Community & neighborhood
Location
- Region: Farmington
Other
Other facts
- Road surface type: Paved
Price history
| Date | Event | Price |
|---|---|---|
| 1/2/2025 | Sold | $370,000-7.5%$117/sqft |
Source: | ||
| 11/16/2024 | Pending sale | $399,900$126/sqft |
Source: | ||
| 9/19/2024 | Listed for sale | $399,900+73.9%$126/sqft |
Source: | ||
| 5/31/2019 | Sold | $230,000-4.1%$72/sqft |
Source: | ||
| 8/28/2018 | Price change | $239,900-2.1%$76/sqft |
Source: County Seat Realty #1349487 Report a problem | ||
Public tax history
| Year | Property taxes | Tax assessment |
|---|---|---|
| 2024 | $4,936 +7.7% | $230,100 |
| 2023 | $4,581 +10.6% | $230,100 |
| 2022 | $4,142 -12.2% | $230,100 -6.4% |
Find assessor info on the county website
Neighborhood: 04938
Nearby schools
GreatSchools rating
- NAFoster Regional Applied Tech CenterGrades: Distance: 0.7 mi
- 3/10Mt Blue High SchoolGrades: 9-12Distance: 0.7 mi
Get pre-qualified for a loan
At Zillow Home Loans, we can pre-qualify you in as little as 5 minutes with no impact to your credit score.An equal housing lender. NMLS #10287.


