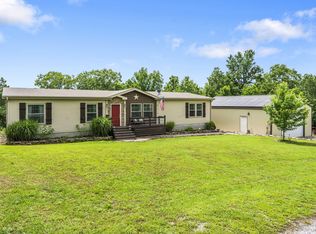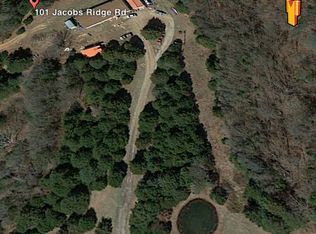Are you looking for a home that is reasonably priced and in like-new condition on 3.5 acres? Look no more! Come take a look at this 1472 sq ft single level home featuring a large kitchen, vinyl plank flooring, two walk-in showers, walk-in laundry room and pantry, and a soft water system! Also has a permanent foundation, large back yard with a custom pergola, and a great 12x26 shop with power! This home needs nothing and is 100% move-in ready!!!
This property is off market, which means it's not currently listed for sale or rent on Zillow. This may be different from what's available on other websites or public sources.

