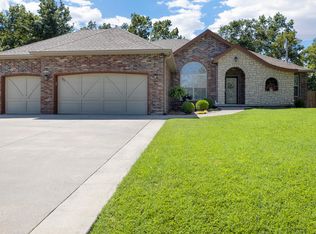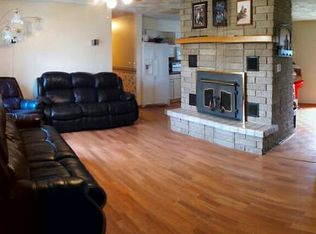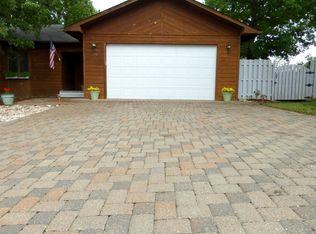This is a very cute, clean & move-in ready? 2 living areas, 3 bedrooms, 2 1/2 baths, eat-in kitchen with bar, wood floors, vaulted ceilings, master suite with a master closet to die for, lower family room & rec room with wet bar, huge covered deck, storage shed, 2 car attached garage & 1 car carport with RV parking, storage, fenced back yard for privacy and more!
This property is off market, which means it's not currently listed for sale or rent on Zillow. This may be different from what's available on other websites or public sources.



