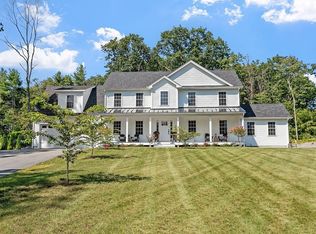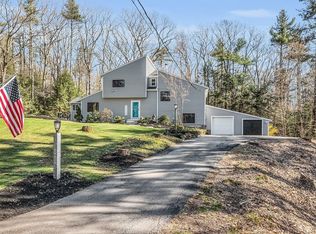Sold for $760,000
$760,000
342 Hubbardston Rd, Princeton, MA 01541
3beds
2,500sqft
Single Family Residence
Built in 2023
2.31 Acres Lot
$817,200 Zestimate®
$304/sqft
$-- Estimated rent
Home value
$817,200
$768,000 - $883,000
Not available
Zestimate® history
Loading...
Owner options
Explore your selling options
What's special
NEW CONSTRUCTION in Princeton, to be completed by the end of September! This 2,500 square foot home has an oversized 24’ x 24’ Great Room adjacent to the Kitchen, creating an expanded open living area and great sight lines. 8’ Kitchen Island and Coffee Bar show off a new Beachwood cabinet finish, and the Kitchen is rounded out with a subway tile backsplash, vent hood and island microwave. 5” plank hardwood flooring throughout the first floor rooms including a private office with a closet. Master Suite with 2 walk in closets and bathroom with tile shower. Enjoy sunsets on the west-facing composite deck, private 2+ acre location and upgraded landscape plantings. Princeton has high speed internet, an active tennis community, esteemed K-8 Thomas Prince School and 4 seasons of fun at Wachusett Mountain State Reservation
Zillow last checked: 8 hours ago
Listing updated: September 22, 2023 at 03:25pm
Listed by:
Jennifer Shenk 978-870-9260,
Keller Williams Realty North Central 978-840-9000
Bought with:
The Shulkin Wilk Group
Compass
Source: MLS PIN,MLS#: 73141858
Facts & features
Interior
Bedrooms & bathrooms
- Bedrooms: 3
- Bathrooms: 3
- Full bathrooms: 2
- 1/2 bathrooms: 1
Primary bedroom
- Features: Bathroom - Full, Bathroom - Double Vanity/Sink, Walk-In Closet(s), Flooring - Wall to Wall Carpet, Closet - Double
- Level: Second
Bedroom 2
- Features: Closet, Flooring - Wall to Wall Carpet
- Level: Second
Bedroom 3
- Features: Closet, Flooring - Wall to Wall Carpet
- Level: Second
Primary bathroom
- Features: Yes
Bathroom 1
- Features: Bathroom - Half, Flooring - Stone/Ceramic Tile, Countertops - Stone/Granite/Solid
- Level: First
Bathroom 2
- Features: Bathroom - Full, Bathroom - Double Vanity/Sink, Bathroom - Tiled With Shower Stall, Flooring - Stone/Ceramic Tile
- Level: Second
Bathroom 3
- Features: Bathroom - Full, Bathroom - With Tub & Shower, Closet - Linen, Flooring - Stone/Ceramic Tile, Double Vanity
- Level: Second
Dining room
- Features: Flooring - Hardwood
- Level: First
Family room
- Features: Cathedral Ceiling(s), Flooring - Hardwood, Recessed Lighting
- Level: First
Kitchen
- Features: Flooring - Hardwood, Dining Area, Pantry, Kitchen Island, Open Floorplan, Recessed Lighting, Gas Stove, Lighting - Pendant
- Level: First
Office
- Features: Closet, Flooring - Hardwood
- Level: First
Heating
- Forced Air, Propane
Cooling
- Central Air
Appliances
- Included: Water Heater, Range, Dishwasher, Microwave, Range Hood, Plumbed For Ice Maker
- Laundry: Flooring - Stone/Ceramic Tile, Electric Dryer Hookup, Washer Hookup, First Floor
Features
- Closet, Office
- Flooring: Tile, Carpet, Hardwood, Flooring - Hardwood
- Doors: Insulated Doors
- Windows: Insulated Windows, Screens
- Basement: Full,Interior Entry,Garage Access
- Number of fireplaces: 1
- Fireplace features: Family Room
Interior area
- Total structure area: 2,500
- Total interior livable area: 2,500 sqft
Property
Parking
- Total spaces: 8
- Parking features: Under, Garage Door Opener, Insulated, Off Street, Paved
- Attached garage spaces: 2
- Uncovered spaces: 6
Accessibility
- Accessibility features: No
Features
- Patio & porch: Deck - Composite
- Exterior features: Deck - Composite, Rain Gutters, Screens
Lot
- Size: 2.31 Acres
- Features: Wooded, Cleared, Gentle Sloping
Details
- Parcel number: M:0110 B:0002 L:00001,5125060
- Zoning: BI
Construction
Type & style
- Home type: SingleFamily
- Architectural style: Colonial
- Property subtype: Single Family Residence
Materials
- Frame
- Foundation: Concrete Perimeter
- Roof: Shingle
Condition
- Year built: 2023
Utilities & green energy
- Electric: 200+ Amp Service
- Sewer: Private Sewer
- Water: Private
- Utilities for property: for Gas Range, for Electric Oven, for Electric Dryer, Washer Hookup, Icemaker Connection
Green energy
- Energy efficient items: Thermostat
Community & neighborhood
Community
- Community features: Park, Walk/Jog Trails, Golf, Laundromat, Bike Path, Conservation Area, Highway Access, House of Worship, Private School, Public School, T-Station
Location
- Region: Princeton
Other
Other facts
- Road surface type: Paved
Price history
| Date | Event | Price |
|---|---|---|
| 9/21/2023 | Sold | $760,000+0%$304/sqft |
Source: MLS PIN #73141858 Report a problem | ||
| 8/16/2023 | Contingent | $759,900$304/sqft |
Source: MLS PIN #73141858 Report a problem | ||
| 7/28/2023 | Listed for sale | $759,900$304/sqft |
Source: MLS PIN #73141858 Report a problem | ||
Public tax history
| Year | Property taxes | Tax assessment |
|---|---|---|
| 2025 | $11,008 +140.8% | $757,600 +132.5% |
| 2024 | $4,571 | $325,800 +213% |
| 2023 | -- | $104,100 -1.8% |
Find assessor info on the county website
Neighborhood: 01541
Nearby schools
GreatSchools rating
- 7/10Thomas Prince SchoolGrades: K-8Distance: 4.6 mi
- 7/10Wachusett Regional High SchoolGrades: 9-12Distance: 7.4 mi
Schools provided by the listing agent
- Elementary: Thomas Princek8
- Middle: Thomas Princek8
- High: Wachusett/Mtytc
Source: MLS PIN. This data may not be complete. We recommend contacting the local school district to confirm school assignments for this home.
Get a cash offer in 3 minutes
Find out how much your home could sell for in as little as 3 minutes with a no-obligation cash offer.
Estimated market value$817,200
Get a cash offer in 3 minutes
Find out how much your home could sell for in as little as 3 minutes with a no-obligation cash offer.
Estimated market value
$817,200

