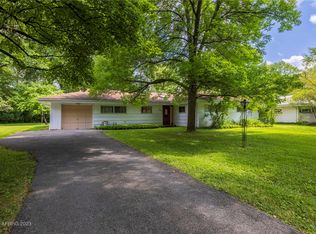Closed
$326,000
342 Hemingway Dr, Rochester, NY 14620
4beds
1,600sqft
Single Family Residence
Built in 1955
0.4 Acres Lot
$338,500 Zestimate®
$204/sqft
$2,469 Estimated rent
Maximize your home sale
Get more eyes on your listing so you can sell faster and for more.
Home value
$338,500
$322,000 - $359,000
$2,469/mo
Zestimate® history
Loading...
Owner options
Explore your selling options
What's special
Brighton Schools! Open house on Sunday, March 17th noon-2pm. This move in ready ranch with 4 bedrooms, 2 baths and a large flat fully fenced backyard is conveniently located near McQuaid School, Strong and Highland Hospitals, Wegmans, 12 Corners shopping plaza and in the Brighton School district. There have been many updates in the last 2 years including the roof, siding, gutters, hot water heater and the large outdoor playset that stays with the house. The driveway is only 1 year old. The kitchen appliances are 3 years old except the microwave which is brand new. The home has ample storage including a large laundry/mudroom, 8 closets, a deep garage with loft storage space and a large shed in the backyard. There is not a basement. The primary bedroom has two closets and a private bathroom. The home has been freshly painted and has brand new carpet in the bedrooms. The washer and dryer are included in the sale as well as the doorbell camera system. Listing agent is related to the owner. Negotiations are delayed until Tuesday, March 19th at 4pm.
Zillow last checked: 8 hours ago
Listing updated: April 19, 2024 at 09:34am
Listed by:
Sarah Barraco 315-752-9513,
Gilbo Realty LLC
Bought with:
Jillian Kehrer, 10401364790
RE/MAX Realty Group
Source: NYSAMLSs,MLS#: S1525931 Originating MLS: Syracuse
Originating MLS: Syracuse
Facts & features
Interior
Bedrooms & bathrooms
- Bedrooms: 4
- Bathrooms: 2
- Full bathrooms: 2
- Main level bathrooms: 2
- Main level bedrooms: 4
Heating
- Gas, Forced Air
Cooling
- Central Air
Appliances
- Included: Dryer, Dishwasher, Electric Oven, Electric Range, Disposal, Gas Water Heater, Microwave, Refrigerator, Washer
- Laundry: Main Level
Features
- Breakfast Bar, Ceiling Fan(s), Dining Area, Living/Dining Room, Sliding Glass Door(s), Bedroom on Main Level, Bath in Primary Bedroom, Main Level Primary, Primary Suite
- Flooring: Carpet, Hardwood, Tile, Varies, Vinyl
- Doors: Sliding Doors
- Basement: None
- Number of fireplaces: 1
Interior area
- Total structure area: 1,600
- Total interior livable area: 1,600 sqft
Property
Parking
- Total spaces: 1
- Parking features: Attached, Garage, Garage Door Opener
- Attached garage spaces: 1
Accessibility
- Accessibility features: Accessible Bedroom
Features
- Levels: One
- Stories: 1
- Patio & porch: Patio
- Exterior features: Blacktop Driveway, Fully Fenced, Play Structure, Patio
- Fencing: Full
Lot
- Size: 0.40 Acres
- Dimensions: 84 x 222
- Features: Rectangular, Rectangular Lot, Residential Lot
Details
- Additional structures: Shed(s), Storage
- Parcel number: 2620001361200002048000
- Special conditions: Standard
Construction
Type & style
- Home type: SingleFamily
- Architectural style: Ranch
- Property subtype: Single Family Residence
Materials
- Brick, Vinyl Siding
- Foundation: Other, See Remarks, Slab
- Roof: Asphalt
Condition
- Resale
- Year built: 1955
Utilities & green energy
- Electric: Circuit Breakers
- Sewer: Connected
- Water: Connected, Public
- Utilities for property: Sewer Connected, Water Connected
Community & neighborhood
Location
- Region: Rochester
- Subdivision: Elmwood Heights
Other
Other facts
- Listing terms: Cash,Conventional
Price history
| Date | Event | Price |
|---|---|---|
| 4/19/2024 | Sold | $326,000+35.9%$204/sqft |
Source: | ||
| 3/22/2024 | Pending sale | $239,900$150/sqft |
Source: | ||
| 3/20/2024 | Contingent | $239,900$150/sqft |
Source: | ||
| 3/13/2024 | Listed for sale | $239,900+54.8%$150/sqft |
Source: | ||
| 8/8/2014 | Sold | $155,000$97/sqft |
Source: | ||
Public tax history
| Year | Property taxes | Tax assessment |
|---|---|---|
| 2024 | -- | $161,600 |
| 2023 | -- | $161,600 |
| 2022 | -- | $161,600 |
Find assessor info on the county website
Neighborhood: 14620
Nearby schools
GreatSchools rating
- NACouncil Rock Primary SchoolGrades: K-2Distance: 1.7 mi
- 7/10Twelve Corners Middle SchoolGrades: 6-8Distance: 0.9 mi
- 8/10Brighton High SchoolGrades: 9-12Distance: 0.9 mi
Schools provided by the listing agent
- Elementary: French Road Elementary
- High: Brighton High
- District: Brighton
Source: NYSAMLSs. This data may not be complete. We recommend contacting the local school district to confirm school assignments for this home.
