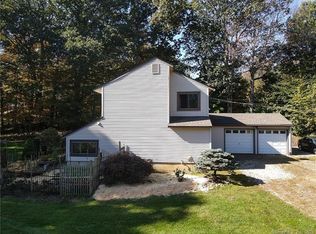Sold for $395,000 on 10/25/24
$395,000
342 Hebron Road, Andover, CT 06232
3beds
1,619sqft
Single Family Residence
Built in 1994
5.87 Acres Lot
$436,800 Zestimate®
$244/sqft
$2,706 Estimated rent
Home value
$436,800
$380,000 - $502,000
$2,706/mo
Zestimate® history
Loading...
Owner options
Explore your selling options
What's special
COUNTRY ROADS, TAKE ME HOME! Beautiful 5.87 acre property with a well built and well maintained 3 bedroom, 2 bath ranch home, 12x36 country barn, and lots of opportunity for expansion! Built in 1994 with an eye toward low maintenance, the home features vinyl siding and thermopane windows. The L shaped living room/dining room has hardwood floors and a hearth for a cozy functional wood or pellet stove. The eat-in sized kitchen has a breakfast bar, space for large table, and sliding glass doors to a large deck. Down the hall are two bedrooms with a hall bath and a primary bedroom suite with en-suite bath. The large lower level is super clean and dry and it is insulated and roughed in for additional living space. With its walkout feature, it could easily be finished as an in-law suite or a combination of playroom, workout room, bedroom, etc. and still leaves plenty of space for storage. (Note: the floor is marked off where it could be cut for plumbing and ejector pump but it is not rough plumbed.) The outdoors has all the charm of a country setting - split rail fencing, stone walls, a country barn, a little brook, and plenty of space for an additional dwelling in the front half of the property or homesteading features. Please do your own research with the town if this is your intention. Property lines in front are flagged. Oil boiler maintained annually. Roof is original to the home. If you are looking for a small country home or to create a country estate, look no further!
Zillow last checked: 8 hours ago
Listing updated: October 28, 2024 at 01:28pm
Listed by:
Bonnie Collins 860-558-5470,
William Raveis Real Estate 860-521-4311
Bought with:
Amanda Cole, REB.0793525
Carol Cole Real Estate, LLC
Source: Smart MLS,MLS#: 24040466
Facts & features
Interior
Bedrooms & bathrooms
- Bedrooms: 3
- Bathrooms: 2
- Full bathrooms: 2
Primary bedroom
- Features: Full Bath, Wall/Wall Carpet
- Level: Main
Bedroom
- Features: Wall/Wall Carpet
- Level: Main
Bedroom
- Features: Wall/Wall Carpet
- Level: Main
Primary bathroom
- Features: Vinyl Floor
- Level: Main
Bathroom
- Features: Tile Floor
- Level: Main
Dining room
- Features: Hardwood Floor
- Level: Main
Kitchen
- Features: Breakfast Bar, Eating Space, Vinyl Floor
- Level: Main
Living room
- Features: Hardwood Floor
- Level: Main
Heating
- Hot Water, Oil
Cooling
- Window Unit(s)
Appliances
- Included: Oven/Range, Range Hood, Refrigerator, Dishwasher, Disposal, Water Heater
- Laundry: Lower Level
Features
- Wired for Data, Smart Thermostat
- Windows: Thermopane Windows
- Basement: Full,Partially Finished,Concrete
- Attic: Access Via Hatch
- Has fireplace: No
Interior area
- Total structure area: 1,619
- Total interior livable area: 1,619 sqft
- Finished area above ground: 1,619
Property
Parking
- Parking features: None
Lot
- Size: 5.87 Acres
- Features: Interior Lot, Wooded, Cleared, Rolling Slope
Details
- Parcel number: 1599384
- Zoning: R-40
Construction
Type & style
- Home type: SingleFamily
- Architectural style: Ranch
- Property subtype: Single Family Residence
Materials
- Vinyl Siding
- Foundation: Concrete Perimeter
- Roof: Asphalt
Condition
- New construction: No
- Year built: 1994
Utilities & green energy
- Sewer: Septic Tank
- Water: Well
Green energy
- Energy efficient items: Thermostat, Windows
Community & neighborhood
Community
- Community features: Lake
Location
- Region: Andover
Price history
| Date | Event | Price |
|---|---|---|
| 10/25/2024 | Sold | $395,000-1.2%$244/sqft |
Source: | ||
| 10/19/2024 | Listed for sale | $399,900$247/sqft |
Source: | ||
| 9/20/2024 | Pending sale | $399,900$247/sqft |
Source: | ||
| 9/11/2024 | Price change | $399,900-10.1%$247/sqft |
Source: | ||
| 8/22/2024 | Listed for sale | $445,000+57.2%$275/sqft |
Source: | ||
Public tax history
| Year | Property taxes | Tax assessment |
|---|---|---|
| 2025 | $5,736 +0.4% | $181,580 |
| 2024 | $5,713 +0.5% | $181,580 |
| 2023 | $5,682 -1.9% | $181,580 |
Find assessor info on the county website
Neighborhood: 06232
Nearby schools
GreatSchools rating
- 5/10Andover Elementary SchoolGrades: PK-6Distance: 1.5 mi
- 7/10Rham Middle SchoolGrades: 7-8Distance: 3 mi
- 9/10Rham High SchoolGrades: 9-12Distance: 3 mi
Schools provided by the listing agent
- Elementary: Andover
- Middle: RHAM
- High: RHAM
Source: Smart MLS. This data may not be complete. We recommend contacting the local school district to confirm school assignments for this home.

Get pre-qualified for a loan
At Zillow Home Loans, we can pre-qualify you in as little as 5 minutes with no impact to your credit score.An equal housing lender. NMLS #10287.
Sell for more on Zillow
Get a free Zillow Showcase℠ listing and you could sell for .
$436,800
2% more+ $8,736
With Zillow Showcase(estimated)
$445,536