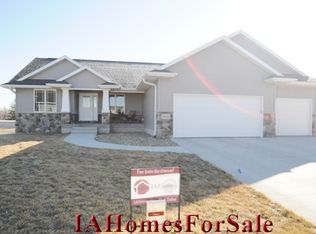Fantastic WORKSHOP with HEATING AND COOLING in third car garage Generous size work benches included. Handy person will love it Abundant shelving in the two car garage. Main floor living, master bedroom and bath, walk in closet. Laundry room with shelving, and half bath main floor. Gas fireplace in great room with tray ceiling, window overlooking backyard with flower and butterfly gardens, apple trees, and multiple berry bushes. Eat in Kitchen, breakfast bar, all appliances included but not warranted. Beautiful natural Hickory kitchen cabinets with pullout and self closing drawers. Large family room in lower level with fourth bedroom and full bath. Additional Hickory self closing drawers, counter top and sink. Ample backroom storage. Easy access to to I380.
This property is off market, which means it's not currently listed for sale or rent on Zillow. This may be different from what's available on other websites or public sources.

