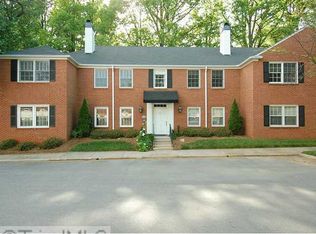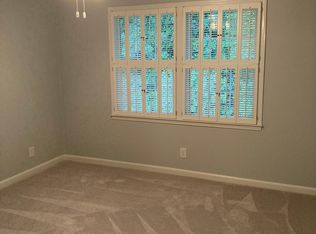Sold for $285,000 on 05/12/25
$285,000
342 Hanover Arms Ct, Winston Salem, NC 27104
2beds
1,244sqft
Stick/Site Built, Residential, Condominium
Built in 1970
-- sqft lot
$284,900 Zestimate®
$--/sqft
$-- Estimated rent
Home value
$284,900
$268,000 - $302,000
Not available
Zestimate® history
Loading...
Owner options
Explore your selling options
What's special
Welcome to this beautiful main-level condo in the Hanover Arms community of Buena Vista! Its location offers convenient access to Thruway Shopping Center, both hospitals, many dining options & highways. This spacious 2-bed, 2-bath condo features new LVP flooring and carpet throughout. The kitchen is equipped with custom cabinetry, Corian countertops, and a KitchenAid side-by-side refrigerator & dishwasher. A stackable washer/dryer unit is included. The dining room features built-in china cabinets & beautiful wall sconces. The rear sunroom offers an amazing view of the patio and garden area. The split bedroom plan ensures privacy for guests. Both bedrooms offer generous closet space and private baths, and the guest bedroom includes built-in shelving. The crowning jewel of this condo is its incredible outdoor space, where you can enjoy your morning coffee on the rear patio, overlooking numerous flowering trees, shrubs, and plants. Spend your summers relaxing by the neighborhood pool.
Zillow last checked: 8 hours ago
Listing updated: May 14, 2025 at 10:03am
Listed by:
Emily Phipps 336-813-7520,
Keller Williams Realty Elite,
Ashley Harris 336-409-0757,
Keller Williams Realty Elite
Bought with:
Meg Shipley, 313122
Shipley Co LLC
Source: Triad MLS,MLS#: 1177410 Originating MLS: Winston-Salem
Originating MLS: Winston-Salem
Facts & features
Interior
Bedrooms & bathrooms
- Bedrooms: 2
- Bathrooms: 2
- Full bathrooms: 2
- Main level bathrooms: 2
Primary bedroom
- Level: Main
- Dimensions: 15.75 x 12
Bedroom 2
- Level: Main
- Dimensions: 12.25 x 11.92
Dining room
- Level: Main
- Dimensions: 12 x 11.17
Kitchen
- Level: Main
- Dimensions: 12.08 x 8.42
Living room
- Level: Main
- Dimensions: 18.58 x 13.5
Sunroom
- Level: Main
- Dimensions: 17.33 x 5.5
Heating
- Heat Pump, Wall Furnace, Electric
Cooling
- Heat Pump
Appliances
- Included: Microwave, Dishwasher, Disposal, Range, Cooktop, Electric Water Heater
- Laundry: Dryer Connection, Main Level, Washer Hookup
Features
- Built-in Features, Ceiling Fan(s), Dead Bolt(s), Pantry, Solid Surface Counter
- Flooring: Carpet, Tile, Vinyl
- Doors: Storm Door(s)
- Has basement: No
- Attic: No Access
- Number of fireplaces: 1
- Fireplace features: Living Room
Interior area
- Total structure area: 1,244
- Total interior livable area: 1,244 sqft
- Finished area above ground: 1,244
Property
Parking
- Parking features: Assigned, Deck, Paved, Driveway, No Garage
- Has uncovered spaces: Yes
Features
- Levels: One
- Stories: 1
- Entry location: Main
- Pool features: Community
- Fencing: None
Lot
- Size: 0.02 Acres
- Features: PUD, Not in Flood Zone
Details
- Additional structures: Gazebo
- Parcel number: 6815953220
- Zoning: RM18
- Special conditions: Owner Sale
Construction
Type & style
- Home type: Condo
- Property subtype: Stick/Site Built, Residential, Condominium
Materials
- Brick, Masonite
- Foundation: Slab
Condition
- Year built: 1970
Utilities & green energy
- Sewer: Public Sewer
- Water: Public
Community & neighborhood
Security
- Security features: Smoke Detector(s)
Location
- Region: Winston Salem
- Subdivision: Hanover Arms Condominium
HOA & financial
HOA
- Has HOA: Yes
- HOA fee: $308 monthly
Other
Other facts
- Listing agreement: Exclusive Right To Sell
- Listing terms: Cash,Conventional
Price history
| Date | Event | Price |
|---|---|---|
| 5/12/2025 | Sold | $285,000-4.7% |
Source: | ||
| 4/19/2025 | Pending sale | $299,000 |
Source: | ||
| 4/16/2025 | Listed for sale | $299,000 |
Source: | ||
Public tax history
Tax history is unavailable.
Neighborhood: Country Club
Nearby schools
GreatSchools rating
- 9/10Whitaker ElementaryGrades: PK-5Distance: 0.9 mi
- 1/10Wiley MiddleGrades: 6-8Distance: 1.3 mi
- 4/10Reynolds HighGrades: 9-12Distance: 1.4 mi
Get a cash offer in 3 minutes
Find out how much your home could sell for in as little as 3 minutes with a no-obligation cash offer.
Estimated market value
$284,900
Get a cash offer in 3 minutes
Find out how much your home could sell for in as little as 3 minutes with a no-obligation cash offer.
Estimated market value
$284,900

