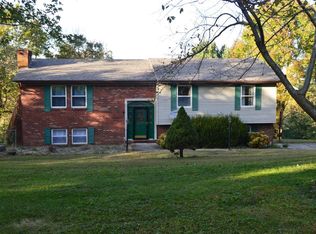Walk into this two story grand foyer and you'll immediately be amazed at this newly updated and ready to move in to home! Modern lighting, fresh paint, new floors, new appliances and amazing tile work are just the start! 3 bedrooms, 2.5 baths with a flex room that could be a den, study, office, playroom or even a 4th bedroom (without a closet) if needed. The master bedroom suite includes a large walk in closet, fully tiled bathroom with separate dressing area that is separated by modern sliding doors. Both guest rooms are spacious with ample closet space. You'll love the extended living space of the sunroom. All of this sits on an unrestricted 1 acre tract that is just minutes from EKU and downtown Richmond.
This property is off market, which means it's not currently listed for sale or rent on Zillow. This may be different from what's available on other websites or public sources.

