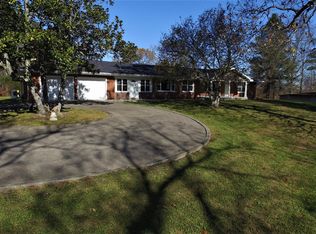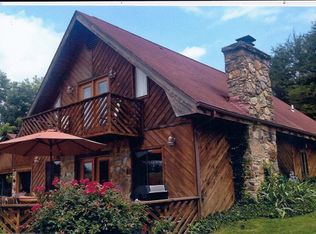Sold for $185,000
$185,000
342 Golf Course Rd, Beattyville, KY 41311
3beds
1,435sqft
Single Family Residence
Built in 1978
1.32 Acres Lot
$187,700 Zestimate®
$129/sqft
$1,314 Estimated rent
Home value
$187,700
Estimated sales range
Not available
$1,314/mo
Zestimate® history
Loading...
Owner options
Explore your selling options
What's special
Embrace the golfer's lifestyle in this picturesque brick ranch home ideally situated on the green! Boasting 3 bedrooms and 2 baths across 1400 square feet, this retreat offers seamless indoor-outdoor living with breathtaking views of the golf course from every angle. Step inside to discover a cozy interior featuring hardwood floors, a spacious kitchen perfect for pre-round fueling, and a sunlit living area ideal for unwinding after a day on the course. Outside, the expansive 1.32-acre lot provides ample space for outdoor activities and relaxation, with direct access to the fairways just steps away. Whether you're perfecting your swing or enjoying peaceful sunsets from your private patio, this home is a golfer's paradise. Experience the ultimate blend of comfort, convenience, and golf course living - schedule your tour today!
Zillow last checked: 8 hours ago
Listing updated: August 28, 2025 at 10:28pm
Listed by:
Alyssa Evans 606-309-6123,
Berkshire Hathaway HomeServices Foster Realtors
Bought with:
Alyssa Evans, 239784
Berkshire Hathaway HomeServices Foster Realtors
Source: Imagine MLS,MLS#: 24014876
Facts & features
Interior
Bedrooms & bathrooms
- Bedrooms: 3
- Bathrooms: 2
- Full bathrooms: 1
- 1/2 bathrooms: 1
Primary bedroom
- Level: First
Bedroom 1
- Level: First
Bedroom 2
- Level: First
Bathroom 1
- Description: Full Bath
- Level: First
Bathroom 2
- Description: Half Bath
- Level: First
Kitchen
- Level: First
Living room
- Level: First
Living room
- Level: First
Utility room
- Level: First
Heating
- Electric
Cooling
- Electric
Appliances
- Included: Refrigerator, Cooktop
- Laundry: Electric Dryer Hookup, Main Level, Washer Hookup
Features
- Ceiling Fan(s)
- Flooring: Laminate
- Windows: Blinds
- Basement: Crawl Space
- Has fireplace: No
Interior area
- Total structure area: 1,435
- Total interior livable area: 1,435 sqft
- Finished area above ground: 1,435
- Finished area below ground: 0
Property
Parking
- Total spaces: 1
- Parking features: Carport
- Carport spaces: 1
Features
- Levels: One
- Patio & porch: Porch
- Fencing: None
- Has view: Yes
- View description: Other
Lot
- Size: 1.32 Acres
Details
- Parcel number: 0400000053.02
Construction
Type & style
- Home type: SingleFamily
- Architectural style: Ranch
- Property subtype: Single Family Residence
Materials
- Brick Veneer
- Foundation: Block
- Roof: Metal
Condition
- New construction: No
- Year built: 1978
Utilities & green energy
- Sewer: Septic Tank
- Water: Public
Community & neighborhood
Location
- Region: Beattyville
- Subdivision: Rural
Price history
| Date | Event | Price |
|---|---|---|
| 4/25/2025 | Sold | $185,000-11.9%$129/sqft |
Source: | ||
| 3/18/2025 | Pending sale | $210,000$146/sqft |
Source: | ||
| 2/25/2025 | Price change | $210,000-2.3%$146/sqft |
Source: | ||
| 12/26/2024 | Price change | $215,000-4.4%$150/sqft |
Source: | ||
| 8/27/2024 | Price change | $225,000-2.2%$157/sqft |
Source: | ||
Public tax history
| Year | Property taxes | Tax assessment |
|---|---|---|
| 2023 | $1,073 -0.2% | $82,500 |
| 2022 | $1,074 -2.2% | $82,500 |
| 2021 | $1,099 -2.5% | $82,500 |
Find assessor info on the county website
Neighborhood: 41311
Nearby schools
GreatSchools rating
- 3/10Southside Elementary SchoolGrades: PK-5Distance: 0.4 mi
- 4/10Lee County Middle High SchoolGrades: 6-12Distance: 1.7 mi
Schools provided by the listing agent
- Elementary: Lee Co
- Middle: Lee Co
- High: Lee Co
Source: Imagine MLS. This data may not be complete. We recommend contacting the local school district to confirm school assignments for this home.
Get pre-qualified for a loan
At Zillow Home Loans, we can pre-qualify you in as little as 5 minutes with no impact to your credit score.An equal housing lender. NMLS #10287.

