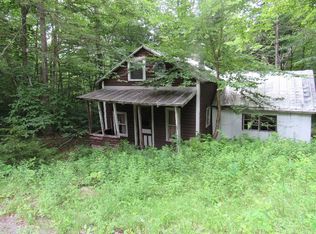This camp is known as the " Deer Crossing Camp" that sits up high off the road with the mountain ridge views and no visible neighbors. The road frontage is 600 feet and the property is 3.8 acres. The property has been used as a hunting camp since 1945 with old photos and history to be passed along.Many renovations have been done with the current owners. There is a kitchen now and a composting toilet inside, along with a standard set of stairs leading upstairs with a railing.The heat is 2 pellet stoves and a propane wall unit. Also includes a heated outhouse and a separate outside shower with hot and cold water. There is a garage for your snowmobiles or car and an additional shed for storage.The deck faces out with southern exposure and an awning for shade. The kitchen is open with a dining area and a pellet stove. There is a living-room with another pellet stove and a propane wall unit between the two rooms, all done in knotty pine. There is a composting toilet in the back room and stairs off the kitchen to a loft area with two more bedrooms.This a true Adirondack hunting camp.
This property is off market, which means it's not currently listed for sale or rent on Zillow. This may be different from what's available on other websites or public sources.
