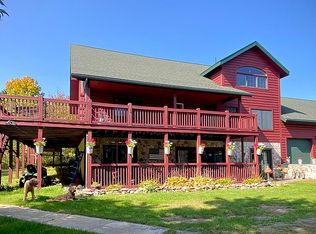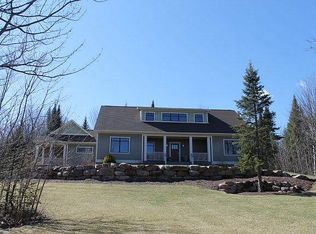New bathroom with separated area with stackable washer/dryer that is present. One bedroom has two walk in closets [his and hers]. The other bedroom has large walk in closet. Side entrance has mud room with large closet that could be made into another bathroom. The kitchen was updated in the past few years with kraft-maid cabinets and dishwasher; eat-in kitchen style. The heating system is baseboard hot water and hot air wood furnace both have their own chimney. The well is drilled and the septic is concrete. Detached one car garage with a room above the garage for storage. One barn 24'x40' with new metal roof, great for storage or animals. This single family house was built in 1980 with 2x6 rough cut lumber and has plenty of room to be made bigger.
This property is off market, which means it's not currently listed for sale or rent on Zillow. This may be different from what's available on other websites or public sources.

