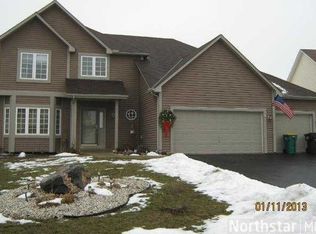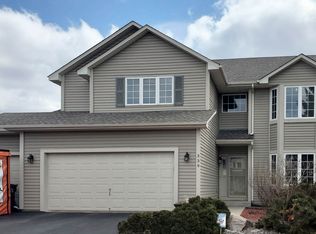Closed
$525,000
342 Fullerton Ave, Carver, MN 55315
5beds
3,987sqft
Single Family Residence
Built in 2004
10,454.4 Square Feet Lot
$544,200 Zestimate®
$132/sqft
$3,453 Estimated rent
Home value
$544,200
$517,000 - $571,000
$3,453/mo
Zestimate® history
Loading...
Owner options
Explore your selling options
What's special
Welcome to this exquisite home that offers a perfect blend of indoor and outdoor entertaining spaces, convenience, and stylish upgrades! Meticulously cared for by the original owners, as you step inside, you'll be charmed by the large windows and vaulted ceilings that fill the home with sunlight. The main level features a chef's kitchen with granite countertops, formal and informal dining areas, 2 living rooms, laundry, and a bedroom perfect for an office or guest room. The upstairs has 3 large bedrooms, the luxurious primary suite has a full bathroom with a walk-in shower and whirlpool tub, perfect to unwind and recharge. The lower level is a delightful haven comprising of another bedroom, versatile flex room, custom built wet bar with Cambria countertops, movie/game room with elegant tray ceiling, and opens up to both a stamped concrete patio and spacious deck, providing the perfect setting for gatherings and creating a seamless indoor-outdoor flow. Make this dream home yours today!
Zillow last checked: 8 hours ago
Listing updated: December 12, 2025 at 11:29am
Listed by:
Cara Hobbs 952-452-6265,
Southwest Realty, LLC,
Joshua Isabell 612-750-9182
Bought with:
Meredith Butcher
Coldwell Banker Realty
Jessalyn Manville
Source: NorthstarMLS as distributed by MLS GRID,MLS#: 6407773
Facts & features
Interior
Bedrooms & bathrooms
- Bedrooms: 5
- Bathrooms: 4
- Full bathrooms: 2
- 3/4 bathrooms: 1
- 1/2 bathrooms: 1
Bedroom
- Level: Upper
- Area: 234 Square Feet
- Dimensions: 13x18
Bedroom 2
- Level: Upper
- Area: 312 Square Feet
- Dimensions: 12x26
Bedroom 3
- Level: Upper
- Area: 168 Square Feet
- Dimensions: 12x14
Bedroom 4
- Level: Lower
- Area: 156 Square Feet
- Dimensions: 12x13
Bedroom 5
- Level: Main
- Area: 130 Square Feet
- Dimensions: 10x13
Deck
- Level: Main
- Area: 560 Square Feet
- Dimensions: 20x28
Dining room
- Level: Main
- Area: 108 Square Feet
- Dimensions: 9x12
Flex room
- Level: Lower
- Area: 117 Square Feet
- Dimensions: 9x13
Foyer
- Level: Main
- Area: 40 Square Feet
- Dimensions: 5x8
Kitchen
- Level: Main
- Area: 270 Square Feet
- Dimensions: 15x18
Laundry
- Level: Main
- Area: 48 Square Feet
- Dimensions: 6x8
Living room
- Level: Main
- Area: 312 Square Feet
- Dimensions: 13x24
Living room
- Level: Main
- Area: 132 Square Feet
- Dimensions: 11x12
Patio
- Level: Lower
- Area: 392 Square Feet
- Dimensions: 14x28
Recreation room
- Level: Lower
- Area: 392 Square Feet
- Dimensions: 14x28
Heating
- Forced Air
Cooling
- Central Air
Appliances
- Included: Dishwasher, Dryer, Microwave, Range, Refrigerator, Stainless Steel Appliance(s), Washer, Water Softener Owned
Features
- Basement: Finished,Full,Walk-Out Access
- Number of fireplaces: 1
- Fireplace features: Gas, Living Room
Interior area
- Total structure area: 3,987
- Total interior livable area: 3,987 sqft
- Finished area above ground: 2,887
- Finished area below ground: 1,100
Property
Parking
- Total spaces: 3
- Parking features: Attached, Asphalt
- Attached garage spaces: 3
- Details: Garage Dimensions (23x31)
Accessibility
- Accessibility features: None
Features
- Levels: Two
- Stories: 2
- Patio & porch: Deck, Patio
Lot
- Size: 10,454 sqft
- Dimensions: 99 x 133 x 68 x 130
Details
- Foundation area: 1338
- Parcel number: 200920070
- Zoning description: Residential-Single Family
Construction
Type & style
- Home type: SingleFamily
- Property subtype: Single Family Residence
Materials
- Roof: Asphalt
Condition
- New construction: No
- Year built: 2004
Utilities & green energy
- Gas: Natural Gas
- Sewer: City Sewer/Connected
- Water: City Water/Connected
Community & neighborhood
Location
- Region: Carver
- Subdivision: Carver Creek 7th Add
HOA & financial
HOA
- Has HOA: No
Other
Other facts
- Road surface type: Paved
Price history
| Date | Event | Price |
|---|---|---|
| 9/12/2023 | Sold | $525,000+7.1%$132/sqft |
Source: | ||
| 8/4/2023 | Listed for sale | $490,000+41.4%$123/sqft |
Source: | ||
| 11/12/2004 | Sold | $346,419$87/sqft |
Source: Public Record | ||
Public tax history
| Year | Property taxes | Tax assessment |
|---|---|---|
| 2024 | $5,756 +2.3% | $512,000 +6.6% |
| 2023 | $5,628 +6.7% | $480,500 +0.1% |
| 2022 | $5,274 +7.7% | $480,200 +27% |
Find assessor info on the county website
Neighborhood: 55315
Nearby schools
GreatSchools rating
- 7/10Carver Elementary SchoolGrades: K-5Distance: 1.1 mi
- 9/10Chaska High SchoolGrades: 8-12Distance: 5.3 mi
- 8/10Pioneer Ridge Middle SchoolGrades: 6-8Distance: 5.5 mi
Get a cash offer in 3 minutes
Find out how much your home could sell for in as little as 3 minutes with a no-obligation cash offer.
Estimated market value
$544,200
Get a cash offer in 3 minutes
Find out how much your home could sell for in as little as 3 minutes with a no-obligation cash offer.
Estimated market value
$544,200

