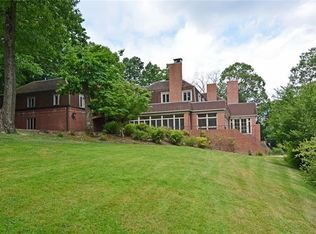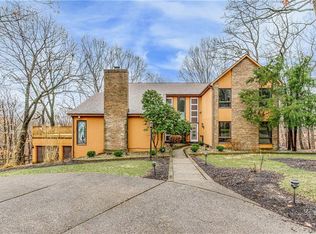Sold for $1,025,000
$1,025,000
342 Fox Chapel Rd, Pittsburgh, PA 15238
5beds
4,614sqft
Single Family Residence
Built in 1950
2.1 Acres Lot
$1,048,400 Zestimate®
$222/sqft
$5,735 Estimated rent
Home value
$1,048,400
$965,000 - $1.14M
$5,735/mo
Zestimate® history
Loading...
Owner options
Explore your selling options
What's special
Experience the timeless elegance of a classic Bucks County colonial home, perfectly situated on a beautiful & private 2.2 acre lot. The property offers a rare blend of close-in convenience & privacy with breathtaking views of Fox Chapel Boro. Spacious rooms with floor to ceiling windows allow natural light to enhance the inviting atmosphere. The open concept kitchen flows seamlessly into a large family room with stone fireplace, an informal dining area & French doors leading to a large deck to enjoy the private rear yard. Formal dining & living rooms provides limitless opportunities for entertainment or retreat to the cozy sun room or paneled first floor den/office. Upstairs, you will find 5 bedrooms & 4 bathrooms, including the owner's suite that boasts a fireplace and a bonus room that currently serves as a second office. In addition to the second floor bedrooms and baths, there is a two bedroom, one bath guest suite on the first floor, separate yet attached for utmost privacy.
Zillow last checked: 8 hours ago
Listing updated: September 12, 2024 at 09:06am
Listed by:
Maggsie Sliger 412-963-6300,
HOWARD HANNA REAL ESTATE SERVICES
Bought with:
Danitza Nicklow, RS353096
BERKSHIRE HATHAWAY THE PREFERRED REALTY
Source: WPMLS,MLS#: 1657145 Originating MLS: West Penn Multi-List
Originating MLS: West Penn Multi-List
Facts & features
Interior
Bedrooms & bathrooms
- Bedrooms: 5
- Bathrooms: 6
- Full bathrooms: 4
- 1/2 bathrooms: 2
Primary bedroom
- Level: Upper
- Dimensions: 19x14
Bedroom 2
- Level: Upper
- Dimensions: 15x12
Bedroom 3
- Level: Upper
Bedroom 4
- Level: Upper
- Dimensions: 14x11
Bedroom 5
- Level: Upper
- Dimensions: 12x9
Bonus room
- Level: Main
- Dimensions: 19x13
Den
- Level: Main
- Dimensions: 14x11
Dining room
- Level: Main
- Dimensions: 19x17
Entry foyer
- Level: Main
- Dimensions: 14x14
Family room
- Level: Main
- Dimensions: 25x23
Kitchen
- Level: Main
- Dimensions: 24x11
Laundry
- Level: Main
Living room
- Level: Main
- Dimensions: 29x19
Heating
- Forced Air, Gas
Appliances
- Included: Some Electric Appliances, Cooktop, Dishwasher, Disposal, Refrigerator
Features
- Flooring: Ceramic Tile, Hardwood, Tile, Carpet
- Basement: Finished,Interior Entry
- Number of fireplaces: 3
- Fireplace features: Living Room
Interior area
- Total structure area: 4,614
- Total interior livable area: 4,614 sqft
Property
Parking
- Total spaces: 3
- Parking features: Detached, Garage
- Has garage: Yes
Features
- Levels: Two
- Stories: 2
- Pool features: None
Lot
- Size: 2.10 Acres
- Dimensions: 378 x 489 x 37 x 147 x 175
Details
- Parcel number: 0226J00002000000
Construction
Type & style
- Home type: SingleFamily
- Architectural style: Colonial,Two Story
- Property subtype: Single Family Residence
Materials
- Frame, Stone
- Roof: Composition
Condition
- Resale
- Year built: 1950
Utilities & green energy
- Sewer: Public Sewer
- Water: Public
Community & neighborhood
Location
- Region: Pittsburgh
Price history
| Date | Event | Price |
|---|---|---|
| 9/12/2024 | Sold | $1,025,000-15.6%$222/sqft |
Source: | ||
| 8/17/2024 | Contingent | $1,215,000$263/sqft |
Source: | ||
| 7/29/2024 | Price change | $1,215,000-4%$263/sqft |
Source: | ||
| 6/8/2024 | Listed for sale | $1,265,000+68.9%$274/sqft |
Source: | ||
| 9/25/2019 | Listing removed | $749,000$162/sqft |
Source: Howard Hanna - Fox Chapel #1388801 Report a problem | ||
Public tax history
| Year | Property taxes | Tax assessment |
|---|---|---|
| 2025 | $22,254 +8.8% | $719,700 |
| 2024 | $20,450 +500.7% | $719,700 |
| 2023 | $3,404 | $719,700 |
Find assessor info on the county website
Neighborhood: 15238
Nearby schools
GreatSchools rating
- 9/10Ohara El SchoolGrades: K-5Distance: 1.1 mi
- 8/10Dorseyville Middle SchoolGrades: 6-8Distance: 5.1 mi
- 9/10Fox Chapel Area High SchoolGrades: 9-12Distance: 1.1 mi
Schools provided by the listing agent
- District: Fox Chapel Area
Source: WPMLS. This data may not be complete. We recommend contacting the local school district to confirm school assignments for this home.
Get pre-qualified for a loan
At Zillow Home Loans, we can pre-qualify you in as little as 5 minutes with no impact to your credit score.An equal housing lender. NMLS #10287.
Sell with ease on Zillow
Get a Zillow Showcase℠ listing at no additional cost and you could sell for —faster.
$1,048,400
2% more+$20,968
With Zillow Showcase(estimated)$1,069,368

